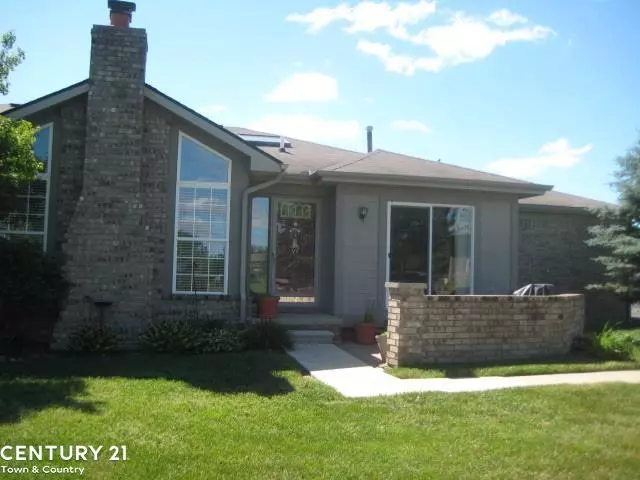$181,000
$189,900
4.7%For more information regarding the value of a property, please contact us for a free consultation.
11451 Birch Court Washington Twp, MI 48094
2 Beds
2 Baths
1,444 SqFt
Key Details
Sold Price $181,000
Property Type Condo
Sub Type Ranch
Listing Status Sold
Purchase Type For Sale
Square Footage 1,444 sqft
Price per Sqft $125
Subdivision Timber Mill
MLS Listing ID 58031293806
Sold Date 06/30/16
Style Ranch
Bedrooms 2
Full Baths 2
HOA Fees $180/mo
HOA Y/N yes
Originating Board MiRealSource
Year Built 1997
Annual Tax Amount $1,998
Property Description
Beautiful end unit in desirable Timber Mill. Bright and airy unit with white kitchen cabinets, corian counter and sink. Skylight. Plenty of cabinets with pullouts. Living room with hardwood floors, gas fireplace and beautiful mantel with etched glass windows on both sides. Formal dining room currently used as den. Plus separate eat area with door wall leading to brick paver patio. Unit on premium lot which overlooks spacious common area. Very scenic and serene. Recessed lighting in many rooms. Master bedroom is quite large and has jet tub and separate shower. Walk in closet. All appliances included. Disposal replaced 2016, dishwasher 2015. This was a former model with attention to detail! Road replacement is targeted for July 2016 and assessment has been paid by seller.
Location
State MI
County Macomb
Area Washington Twp
Direction Van Dyke to 27 Mile to Birch Court
Rooms
Other Rooms Living Room
Kitchen Dishwasher, Disposal, Dryer, Microwave, Range/Stove, Refrigerator, Washer
Interior
Hot Water Natural Gas
Heating Forced Air
Cooling Central Air
Fireplaces Type Gas
Fireplace yes
Appliance Dishwasher, Disposal, Dryer, Microwave, Range/Stove, Refrigerator, Washer
Heat Source Natural Gas
Exterior
Exterior Feature Outside Lighting
Parking Features Attached
Garage Description 2 Car
Porch Patio
Road Frontage Paved, Private, Pub. Sidewalk
Garage yes
Building
Lot Description Sprinkler(s)
Foundation Basement
Sewer Sewer-Sanitary
Water Municipal Water
Architectural Style Ranch
Level or Stories 1 Story
Structure Type Block/Concrete/Masonry,Brick,Wood
Schools
School District Romeo
Others
Tax ID 0427476152
SqFt Source Public Rec
Acceptable Financing Cash, Conventional
Listing Terms Cash, Conventional
Financing Cash,Conventional
Read Less
Want to know what your home might be worth? Contact us for a FREE valuation!

Our team is ready to help you sell your home for the highest possible price ASAP

©2024 Realcomp II Ltd. Shareholders
Bought with Keller & Associates Real Estate , LLC



