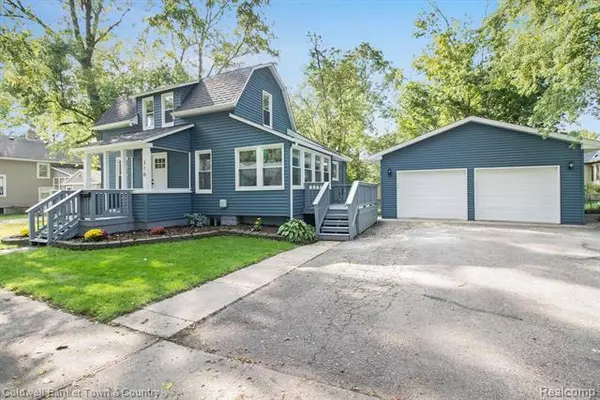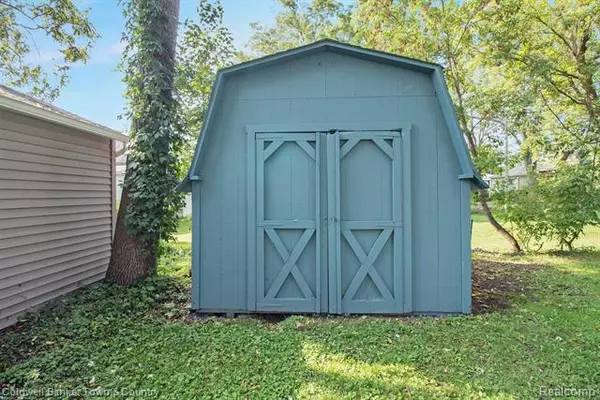$225,000
$229,900
2.1%For more information regarding the value of a property, please contact us for a free consultation.
316 S CENTER ST Howell, MI 48843
3 Beds
1.5 Baths
1,130 SqFt
Key Details
Sold Price $225,000
Property Type Single Family Home
Sub Type Bungalow
Listing Status Sold
Purchase Type For Sale
Square Footage 1,130 sqft
Price per Sqft $199
Subdivision Crane & Brooks Add
MLS Listing ID 219093769
Sold Date 10/30/19
Style Bungalow
Bedrooms 3
Full Baths 1
Half Baths 1
HOA Y/N no
Originating Board Realcomp II Ltd
Year Built 1920
Annual Tax Amount $1,947
Lot Size 6,969 Sqft
Acres 0.16
Lot Dimensions 103.00X66.00
Property Description
Introducing to you this fully renovated 3 bed 1 1/2 bath home, resting just 2 blocks away from charming downtown Howell. Enjoy all the shops, farmers market, festivals, restaurants and holiday events that Howell has to offer. Step inside and instantly you'll get the "New construction" feel as EVERY room has been professionally renovated. Get the modern up to date look with a touch of this homes history. Featuring all original hardwood floors, main floor master-bedroom, 2 additional bedrooms upstairs with new carpet, over sized 2 car garage, additional shed, new A/C installed, new water heater, large basement waiting for your finishing touches, and outside brick patio. This fully functional floor plan allows you to enjoy your brand new kitchen with all stainless steel appliances and granite counter tops while looking into the extraordinary dining room that offers an abundance of windows allowing the perfect setting for formal dining.
Location
State MI
County Livingston
Area Howell
Direction S Michigan Ave to W Washington then left on Center St.
Rooms
Other Rooms Bedroom
Basement Unfinished
Kitchen Dishwasher, Disposal, Microwave, Free-Standing Electric Oven, Built-In Refrigerator, Stainless Steel Appliance(s)
Interior
Interior Features Cable Available
Hot Water Natural Gas
Heating Forced Air
Cooling Ceiling Fan(s)
Fireplace no
Appliance Dishwasher, Disposal, Microwave, Free-Standing Electric Oven, Built-In Refrigerator, Stainless Steel Appliance(s)
Heat Source Natural Gas
Exterior
Parking Features Detached, Door Opener, Electricity, Side Entrance
Garage Description 2 Car
Roof Type Asphalt
Porch Deck, Porch - Covered
Road Frontage Paved
Garage yes
Building
Foundation Basement
Sewer Sewer-Sanitary
Water Municipal Water
Architectural Style Bungalow
Warranty No
Level or Stories 1 1/2 Story
Structure Type Aluminum,Vinyl
Schools
School District Howell
Others
Pets Allowed Yes
Tax ID 1736305034
Ownership Short Sale - No
Acceptable Financing Cash, Conventional, FHA
Rebuilt Year 2019
Listing Terms Cash, Conventional, FHA
Financing Cash,Conventional,FHA
Read Less
Want to know what your home might be worth? Contact us for a FREE valuation!

Our team is ready to help you sell your home for the highest possible price ASAP

©2025 Realcomp II Ltd. Shareholders
Bought with 3DX Real Estate LLC






