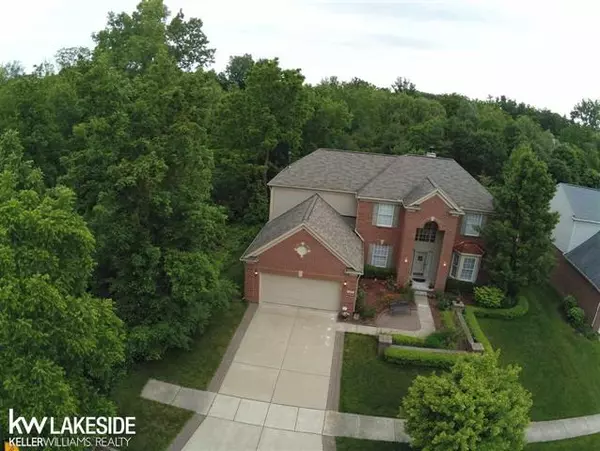$465,000
$475,000
2.1%For more information regarding the value of a property, please contact us for a free consultation.
1601 Blushing Dr Rochester Hills, MI 48307
4 Beds
4.5 Baths
3,334 SqFt
Key Details
Sold Price $465,000
Property Type Single Family Home
Sub Type Colonial
Listing Status Sold
Purchase Type For Sale
Square Footage 3,334 sqft
Price per Sqft $139
Subdivision Arcadia Park Sub
MLS Listing ID 58031384671
Sold Date 09/27/19
Style Colonial
Bedrooms 4
Full Baths 3
Half Baths 3
Construction Status Platted Sub.
HOA Fees $30/ann
HOA Y/N yes
Originating Board MiRealSource
Year Built 2004
Annual Tax Amount $5,732
Lot Size 10,018 Sqft
Acres 0.23
Lot Dimensions 75x133
Property Description
Immaculate colonial on prime, cul-de-sac location surrounded by woods and trees! landscaped entrance with brick paver sitting area. Many upgraded features throughout include; hardwood flooring, crown molding and wainscoting. The kitchen displays granite countertops, recessed lighting, Merillat maple cabinets w/stone backsplash, buffet area, butlers pantry, double oven, new appliances w/gas stove, and walk in pantry. Large great rm with corner fireplace. Formal dining rm w/judges paneling. Family rm w/large bay window. Dual staircase, huge master suite with cathedral ceilings, and WIC. Master bath with tiled floor, wood cabs, garden tub, tiled stall shower and dual vanity with recessed lighting. Two bedrooms w/Jack and Jill bath&dual vanity. Second floor tiled laundry room. Princess suite with private full bath. Finished basement with wet bar, half bath, theater room, cedar closet, &plenty of storage. Beautiful deck overlooking backyard. Enjoy all Rochester Hills has to offer!
Location
State MI
County Oakland
Area Rochester Hills
Direction West of John R on Enchantment, R on Blushing
Rooms
Other Rooms Laundry Area/Room
Basement Finished
Kitchen Dishwasher, Disposal, Microwave, Oven, Range/Stove
Interior
Interior Features Other, High Spd Internet Avail, Wet Bar
Heating Forced Air
Cooling Ceiling Fan(s), Central Air
Fireplace yes
Appliance Dishwasher, Disposal, Microwave, Oven, Range/Stove
Heat Source Natural Gas
Exterior
Garage Attached
Garage Description 2 Car
Porch Deck, Porch
Road Frontage Paved
Garage yes
Building
Lot Description Sprinkler(s)
Foundation Basement
Sewer Public Sewer (Sewer-Sanitary)
Water Public (Municipal)
Architectural Style Colonial
Level or Stories 2 Story
Structure Type Brick
Construction Status Platted Sub.
Schools
School District Rochester
Others
Pets Allowed Yes
Tax ID 1523426001
Ownership Short Sale - No,Private Owned
SqFt Source Public Rec
Acceptable Financing Cash, Conventional, FHA, VA
Listing Terms Cash, Conventional, FHA, VA
Financing Cash,Conventional,FHA,VA
Read Less
Want to know what your home might be worth? Contact us for a FREE valuation!

Our team is ready to help you sell your home for the highest possible price ASAP

©2024 Realcomp II Ltd. Shareholders
Bought with Clients First, REALTORS







