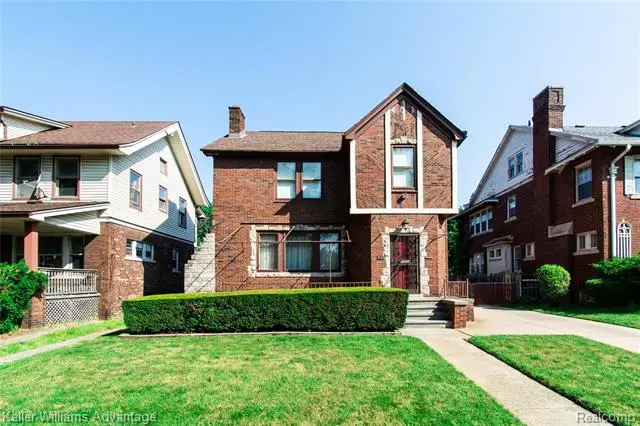$76,000
$70,000
8.6%For more information regarding the value of a property, please contact us for a free consultation.
40 LOUISE ST Highland Park, MI 48203
4 Beds
1.5 Baths
1,886 SqFt
Key Details
Sold Price $76,000
Property Type Single Family Home
Sub Type Colonial
Listing Status Sold
Purchase Type For Sale
Square Footage 1,886 sqft
Price per Sqft $40
Subdivision Eason Palmer Park Sub
MLS Listing ID 219067031
Sold Date 08/02/19
Style Colonial
Bedrooms 4
Full Baths 1
Half Baths 1
HOA Y/N no
Originating Board Realcomp II Ltd
Year Built 1915
Annual Tax Amount $1,118
Lot Size 5,662 Sqft
Acres 0.13
Lot Dimensions 45.00X125.00
Property Description
Welcome to this beautiful brick home in the heart of an up and coming Highland Park community. This home sits on a quiet street with a well landscaped lot featuring a fenced backyard with outdoor patio. The spacious living and dining area with large windows providing ample natural light and adjacent kitchen boasts good storage space and great potential, as well as some updated appliances and access to a back & side door. The half bath is tucked away here as well. Upstairs are 4 sizable bedrooms with good closet space, and a tiled full bathroom. A stairway in the hall gives access to the attic which can be used for storage or finished to provide additional living space! The partially finished basement has good space for entertainment & a large laundry area with an original ceramic wash sink. Access to freeways, dining, and entertainment is easy as could be with downtown Detroit only a few miles south on Woodward, as well as Ferndale a few miles north. Book your private showing today!
Location
State MI
County Wayne
Area Highland Park
Direction South of McNichols / West of Woodward
Rooms
Other Rooms Bedroom - Mstr
Basement Interior Access Only, Partially Finished
Kitchen Dryer, Refrigerator, Range/Stove, Washer
Interior
Interior Features Cable Available, High Spd Internet Avail, Security Alarm (owned)
Hot Water Natural Gas
Heating Forced Air
Cooling Central Air
Fireplaces Type Natural
Fireplace yes
Appliance Dryer, Refrigerator, Range/Stove, Washer
Heat Source Natural Gas
Exterior
Exterior Feature Awning/Overhang(s)
Parking Features Detached, Tandem
Garage Description 2 Car
Roof Type Asphalt
Porch Porch
Road Frontage Paved
Garage yes
Building
Foundation Basement
Sewer Sewer-Sanitary
Water Municipal Water
Architectural Style Colonial
Warranty Yes
Level or Stories 2 Story
Structure Type Brick
Schools
School District Highland Park
Others
Tax ID 43003010128000
Ownership Private Owned,Short Sale - No
SqFt Source PRD
Acceptable Financing Cash, Conventional
Listing Terms Cash, Conventional
Financing Cash,Conventional
Read Less
Want to know what your home might be worth? Contact us for a FREE valuation!

Our team is ready to help you sell your home for the highest possible price ASAP

©2024 Realcomp II Ltd. Shareholders
Bought with KW Metro



