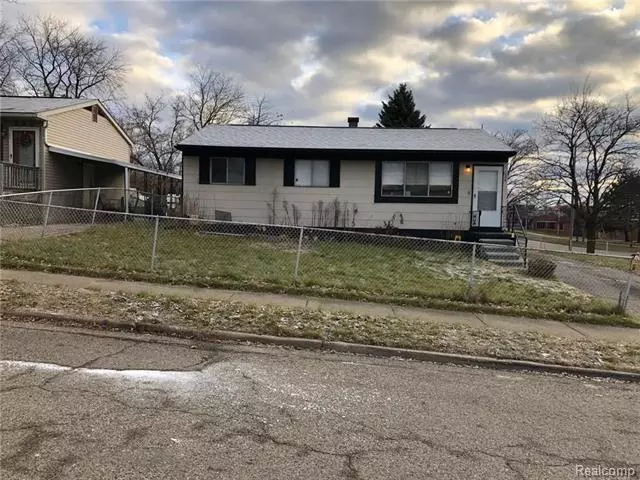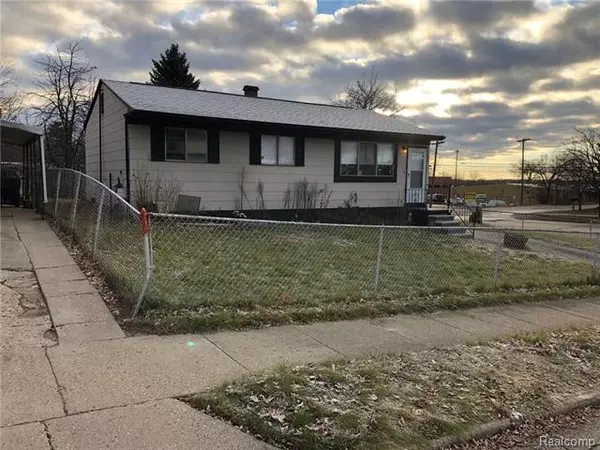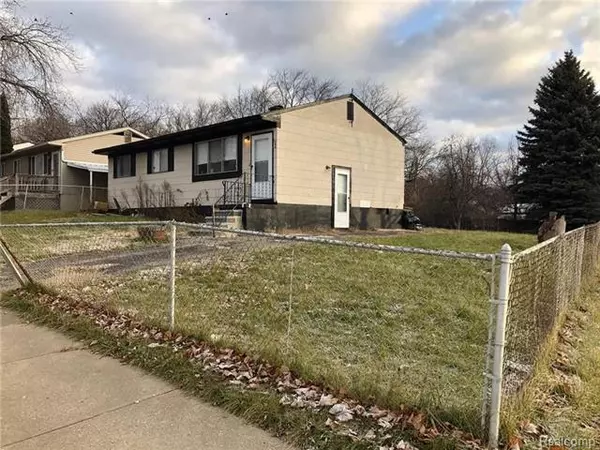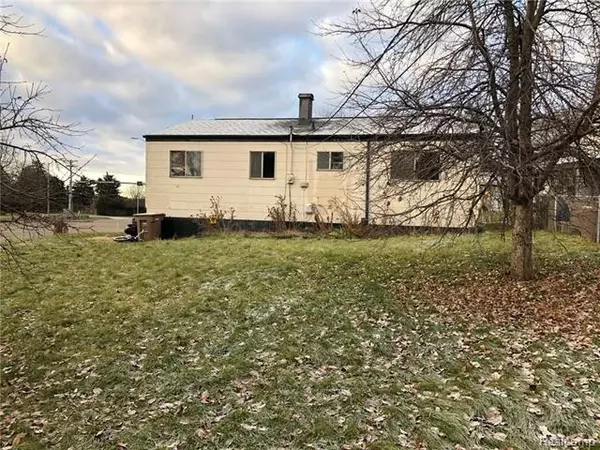$78,000
$89,950
13.3%For more information regarding the value of a property, please contact us for a free consultation.
386 MAXWELL RD Pontiac, MI 48342
3 Beds
1 Bath
876 SqFt
Key Details
Sold Price $78,000
Property Type Single Family Home
Sub Type Ranch
Listing Status Sold
Purchase Type For Sale
Square Footage 876 sqft
Price per Sqft $89
Subdivision Featherstone Gardens
MLS Listing ID 218118536
Sold Date 07/26/19
Style Ranch
Bedrooms 3
Full Baths 1
HOA Y/N no
Originating Board Realcomp II Ltd
Year Built 1962
Annual Tax Amount $683
Lot Size 7,840 Sqft
Acres 0.18
Lot Dimensions 60.00X131.00
Property Description
Corner Ranch Style Home with beautiful mature tree in the back yard. The Home was nicely remodeled fresh paint, New carpet. Owner Installed a brand new roof of the Property. Mechanical was updated newer furnace installed. The dwelling itself features three bedrooms and one full bath, semi finished basement. Brand New Windows Installed throughout the home. Brand New Glass Block windows installed in the basement. Maintenance free home move right in and make it your own. Thank you
Location
State MI
County Oakland
Area Pontiac
Direction Head East on Featherstone Rd to North onto Maxwell St
Rooms
Other Rooms Kitchen
Basement Partially Finished
Kitchen Refrigerator, Range/Stove
Interior
Hot Water Natural Gas
Heating Forced Air
Cooling Ceiling Fan(s)
Fireplace no
Appliance Refrigerator, Range/Stove
Heat Source Natural Gas
Exterior
Garage Description No Garage
Roof Type Asphalt
Porch Patio
Road Frontage Paved
Garage no
Building
Foundation Basement
Sewer Sewer-Sanitary
Water Municipal Water
Architectural Style Ranch
Warranty No
Level or Stories 1 Story
Structure Type Other
Schools
School District Pontiac
Others
Tax ID 1422355025
Ownership Private Owned,Short Sale - No
SqFt Source PRD
Acceptable Financing Cash, Conventional, FHA, VA
Rebuilt Year 2018
Listing Terms Cash, Conventional, FHA, VA
Financing Cash,Conventional,FHA,VA
Read Less
Want to know what your home might be worth? Contact us for a FREE valuation!

Our team is ready to help you sell your home for the highest possible price ASAP

©2024 Realcomp II Ltd. Shareholders
Bought with Ada Home Realty LLC







