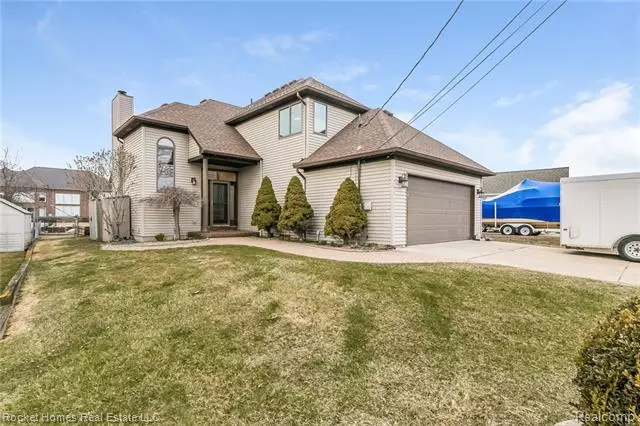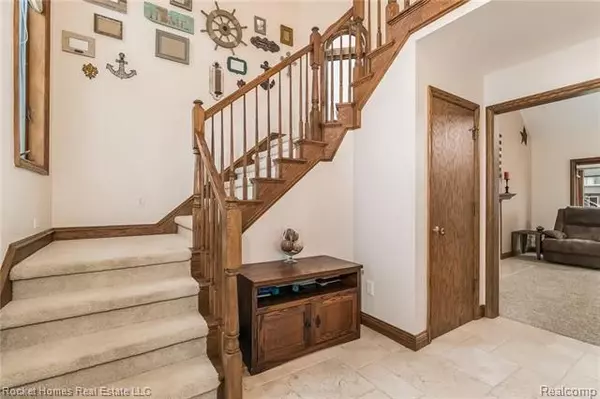$370,000
$385,000
3.9%For more information regarding the value of a property, please contact us for a free consultation.
39517 Lakeshore DR Harrison Township, MI 48045
3 Beds
2.5 Baths
1,886 SqFt
Key Details
Sold Price $370,000
Property Type Single Family Home
Sub Type Contemporary
Listing Status Sold
Purchase Type For Sale
Square Footage 1,886 sqft
Price per Sqft $196
Subdivision St Clair Haven
MLS Listing ID 218026200
Sold Date 05/30/18
Style Contemporary
Bedrooms 3
Full Baths 2
Half Baths 1
HOA Y/N no
Originating Board Realcomp II Ltd
Year Built 1992
Annual Tax Amount $4,304
Lot Size 8,712 Sqft
Acres 0.2
Lot Dimensions 58.00X150.00
Property Description
Welcome to this gorgeous home on the canal in Harrison Township! You'll be wowed by all of the updates in this home. Enter through the triple panel front door to the formal foyer. The living room is awash in natural light with a gas fireplace perfect for cozying up in the winter. The spacious kitchen features hardwood floors with an exquisite granite center island, perfect for casual dining. Stainless steel appliances with ample cabinet space with the kitchen opens up to a spacious dining area. You'll love the convenience of the laundry room on the main floor as well. Upstairs, enjoy spacious bedroom with stunning views of the canal below. Full master suite with completely updated bathroom featuring an enormous tiled shower and Jack and Jill sinks. Steam spa in master bath. Home has newer endless hot water heater in '15. Outside, enjoy your wraparound deck complete with its own pergola! Steps away from your canal access. Roof replaced in '17, heat and AC systems replaced in '16.
Location
State MI
County Macomb
Area Harrison Twp
Direction Jefferson to S River to Lakeshore
Rooms
Kitchen Dishwasher, Disposal, Microwave, Refrigerator, Stove
Interior
Interior Features Air Cleaner, Cable Available, Central Vacuum, High Spd Internet Avail, Humidifier, Security Alarm (owned)
Hot Water Natural Gas
Heating Forced Air
Cooling Ceiling Fan(s), Central Air
Fireplaces Type Gas
Fireplace yes
Appliance Dishwasher, Disposal, Microwave, Refrigerator, Stove
Heat Source Natural Gas
Exterior
Exterior Feature Outside Lighting
Parking Features Attached, Direct Access, Door Opener, Electricity
Garage Description 2 Car
Waterfront Description Canal Front
Water Access Desc Dock Facilities
Roof Type Asphalt
Porch Deck, Porch - Covered
Road Frontage Paved
Garage yes
Building
Foundation Crawl
Sewer Sewer-Sanitary
Water Municipal Water
Architectural Style Contemporary
Warranty No
Level or Stories 2 Story
Structure Type Vinyl
Schools
School District Lanse Creuse
Others
Tax ID 1215378011
Ownership Private Owned,Short Sale - No
SqFt Source PRD
Acceptable Financing Cash, Conventional, FHA, VA
Listing Terms Cash, Conventional, FHA, VA
Financing Cash,Conventional,FHA,VA
Read Less
Want to know what your home might be worth? Contact us for a FREE valuation!

Our team is ready to help you sell your home for the highest possible price ASAP

©2024 Realcomp II Ltd. Shareholders







