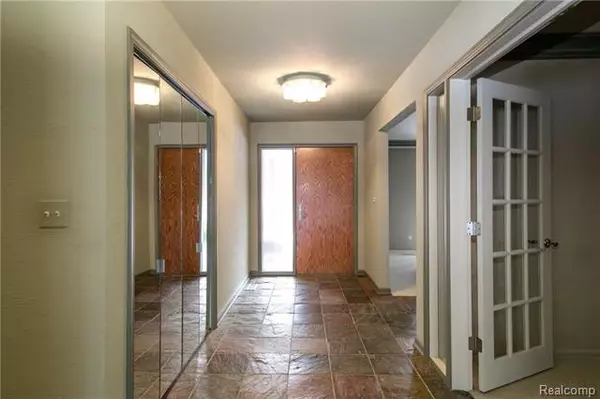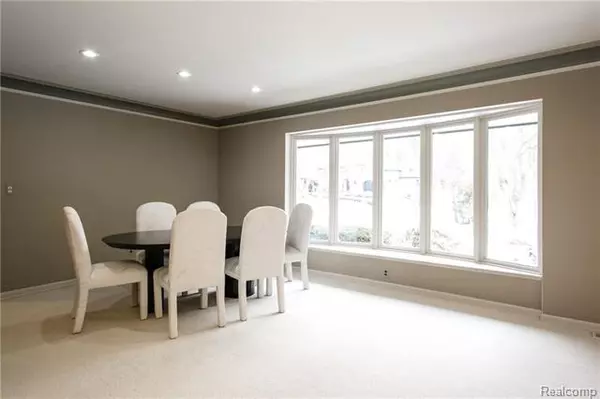$582,000
$600,000
3.0%For more information regarding the value of a property, please contact us for a free consultation.
4944 Cimarron DR Bloomfield Hills, MI 48302
3 Beds
2.5 Baths
2,597 SqFt
Key Details
Sold Price $582,000
Property Type Single Family Home
Sub Type Ranch
Listing Status Sold
Purchase Type For Sale
Square Footage 2,597 sqft
Price per Sqft $224
Subdivision Lone Pine Heights
MLS Listing ID 218014548
Sold Date 06/08/18
Style Ranch
Bedrooms 3
Full Baths 2
Half Baths 1
Construction Status Platted Sub.
HOA Y/N no
Originating Board Realcomp II Ltd
Year Built 1971
Annual Tax Amount $7,566
Lot Size 1.160 Acres
Acres 1.16
Lot Dimensions 194X160X300X274
Property Description
Frame The View! One of a kind beauty w/updates galore! First time offered, over 4800 sq ft incl. finished lower level, custom tilework foyer, spacious living room, fireplace, library, French doors, family room w/vaulted ceiling, dual Pella door walls, built-in cabinets, custom cooper fireplace, newer chef’s delight kitchen, granite, custom cabinets/hardware, under cabinet lighting, snack bar, backsplash, hardwood floor, double oven, stainless steel appliances, eat-in nook, custom mud room, built-in lockers, vaulted ceiling, master suite w/custom built-ins, his/her closets, glamour bath w/oversized Euro shower, Travertine countertops, guest bath w/custom vanity, custom bedroom mirror, finished lower level w/craft area/second office, plumbed for bath, newer windows, furnace, A/C (2018), H2O heater, roof, central vac, finished 2½ car side entry garage, Birmingham Schools. Beautiful backyard w/flower gardens/landscaping. Deeded beach access to Walnut Lake.
Location
State MI
County Oakland
Area Bloomfield Twp
Direction North of Lone Pine West of Franklin
Rooms
Basement Finished
Kitchen Dishwasher, Disposal, Dryer, ENERGY STAR® qualified dishwasher, Freezer, Microwave, Stove, Washer
Interior
Interior Features Cable Available, Carbon Monoxide Alarm(s), Central Vacuum, High Spd Internet Avail, Humidifier, Programmable Thermostat, Security Alarm (owned)
Hot Water ENERGY STAR® Qualified Water Heater, Natural Gas
Heating Forced Air, Wall/Floor Furnace
Cooling Ceiling Fan(s), Central Air, Wall Unit(s)
Fireplaces Type Gas, Natural
Fireplace yes
Appliance Dishwasher, Disposal, Dryer, ENERGY STAR® qualified dishwasher, Freezer, Microwave, Stove, Washer
Heat Source Natural Gas
Exterior
Exterior Feature Chimney Cap(s), Gutter Guard System, Outside Lighting
Garage Attached, Door Opener, Electricity, Side Entrance
Garage Description 2 Car
Waterfront no
Waterfront Description Lake/River Priv
Water Access Desc All Sports Lake,Boat Facilities,Dock Facilities
Roof Type Asphalt,Composition
Porch Deck
Road Frontage Paved
Garage yes
Building
Foundation Basement
Sewer Septic-Existing
Water Municipal Water
Architectural Style Ranch
Warranty No
Level or Stories 1 Story
Structure Type Brick,Cedar
Construction Status Platted Sub.
Schools
School District Birmingham
Others
Tax ID 1919176005
Ownership Private Owned,Short Sale - No
SqFt Source Appraisal
Acceptable Financing Cash, Conventional
Rebuilt Year 2003
Listing Terms Cash, Conventional
Financing Cash,Conventional
Read Less
Want to know what your home might be worth? Contact us for a FREE valuation!

Our team is ready to help you sell your home for the highest possible price ASAP

©2024 Realcomp II Ltd. Shareholders







