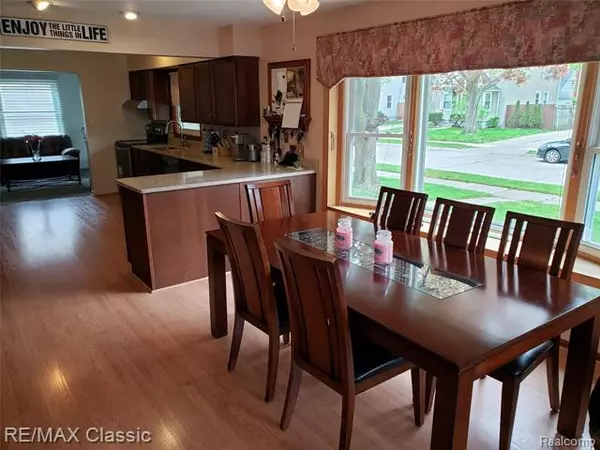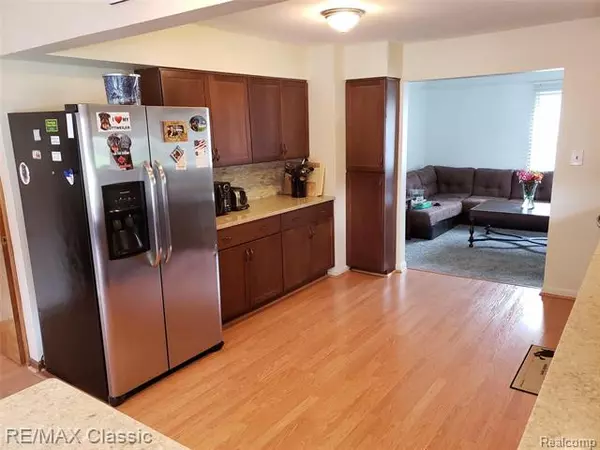$290,000
$298,500
2.8%For more information regarding the value of a property, please contact us for a free consultation.
1815 E. HUDSON Royal Oak, MI 48067
4 Beds
2 Baths
2,014 SqFt
Key Details
Sold Price $290,000
Property Type Single Family Home
Sub Type Ranch
Listing Status Sold
Purchase Type For Sale
Square Footage 2,014 sqft
Price per Sqft $143
Subdivision Royal Society Homes Sub
MLS Listing ID 219043808
Sold Date 06/20/19
Style Ranch
Bedrooms 4
Full Baths 2
Construction Status Platted Sub.
HOA Y/N no
Originating Board Realcomp II Ltd
Year Built 1941
Annual Tax Amount $4,359
Lot Size 10,018 Sqft
Acres 0.23
Lot Dimensions 100x102
Property Description
Unique 2000+ sq. ft. Royal Oak ranch features 4 bedrooms, den & 2 newly updated baths, fresh paint in majority of home. You'll love the open floor plan encompassing great room w/fireplace, dining room & beautifully updated kitchen (2014) w/newer laminate "wood" floors; Onyx counter tops complement the abundance of cabinets for the cook! Awesome home for entertaining! Refinished Hardwoods in 1 BR & LIB. New (Apr 2019) carpet LR & 2 BRs. Spacious master bedroom has dual entry bath & 6x6 walk-in-closet. New Roof (Feb,2017); most newer vinyl Wallside windows (2012). Newer humidifier (2019). 2-car oversized garage w/20 AMP service; double-wide driveway-holds up to 8-10 vehicles. Private fenced yard, nicely landscaped. Seller leaving deck stain as weather has not been cooperative. Pool table stays. Great location to downtown RO, EZ access to 696 & I-75. Please allow 4 hour lead-time when scheduling a showing appointment. All buyers must be accompanied by licensed real estate agent/broker.
Location
State MI
County Oakland
Area Royal Oak
Direction East off of S. Campbell onto E. Hudson
Rooms
Other Rooms Bedroom - Mstr
Basement Unfinished
Kitchen Dishwasher, Disposal, Dryer, Microwave, Refrigerator, Range/Stove, Washer
Interior
Interior Features Cable Available, High Spd Internet Avail, Humidifier, Programmable Thermostat, Other
Hot Water Natural Gas
Heating Forced Air
Cooling Ceiling Fan(s), Central Air
Fireplaces Type Natural
Fireplace yes
Appliance Dishwasher, Disposal, Dryer, Microwave, Refrigerator, Range/Stove, Washer
Heat Source Natural Gas
Exterior
Exterior Feature Chimney Cap(s), Fenced, Outside Lighting, Satellite Dish
Garage Detached, Door Opener, Electricity
Garage Description 2 Car
Waterfront no
Roof Type Asphalt
Porch Deck, Porch - Covered
Road Frontage Paved, Pub. Sidewalk
Garage yes
Building
Foundation Basement
Sewer Sewer-Sanitary
Water Municipal Water
Architectural Style Ranch
Warranty No
Level or Stories 1 Story
Structure Type Vinyl
Construction Status Platted Sub.
Schools
School District Royal Oak
Others
Tax ID 2523303022
Ownership Private Owned,Short Sale - No
SqFt Source PRD
Acceptable Financing Cash, Conventional, FHA, VA
Listing Terms Cash, Conventional, FHA, VA
Financing Cash,Conventional,FHA,VA
Read Less
Want to know what your home might be worth? Contact us for a FREE valuation!

Our team is ready to help you sell your home for the highest possible price ASAP

©2024 Realcomp II Ltd. Shareholders
Bought with Quest Realty LLC







