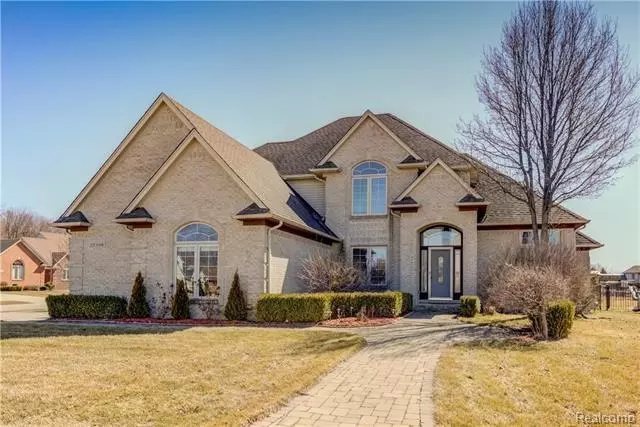$340,000
$330,000
3.0%For more information regarding the value of a property, please contact us for a free consultation.
27996 SANTA ANITA DR N Chesterfield, MI 48047
4 Beds
2.5 Baths
2,655 SqFt
Key Details
Sold Price $340,000
Property Type Single Family Home
Sub Type Cape Cod,Contemporary
Listing Status Sold
Purchase Type For Sale
Square Footage 2,655 sqft
Price per Sqft $128
Subdivision Sugarbush Farms #2
MLS Listing ID 219024266
Sold Date 04/16/19
Style Cape Cod,Contemporary
Bedrooms 4
Full Baths 2
Half Baths 1
HOA Y/N no
Originating Board Realcomp II Ltd
Year Built 2004
Annual Tax Amount $4,427
Lot Size 10,890 Sqft
Acres 0.25
Lot Dimensions 130.00X84.00
Property Description
*ALL OFFERS DUE BY 6PM SUNDAY, MARCH 31ST* MOVE RIGHT INTO THIS IMPECCABLY MAINTAINED CONTEMPORARY HOME JUST MINUTES FROM THE WATER! THIS STUNNING 4 BEDROOM, 2 1/2 BATH HOME IS PERFECT FOR YOU! WALK IN THROUGH THE FRONT DOOR INTO THE 2 STORY FOYER W/GRAND STAIRCASE W/WROUGHT IRON SPINDLES. AMAZING 2 STORY GREAT ROOM FEATURING CATHEDRAL CEILING, FLOOR TO CEILING WINDOWS, & GAS FIREPLACE. ENTERTAINING IS A BREEZE W/THIS OPEN FLOORPLAN LEADING OUT TO THE FENCED YARD W/PATIO. GOURMET KITCHEN W/CUSTOM CABINETS, GRANITE COUNTERS, SKYLIGHTS, ISLAND, S/S APPLIANCES, & WALK-IN PANTRY. ATTENTION TO DETAIL T/O W/CROWN MOLDING, RECESSED LED LIGHTING, & BEAUTIFUL FINISHES. FF MASTER SUITE FEATURES HIS&HERS SINKS, JETTED TUB, WIC, & TRAY CEILING. FF LAUNDRY. BRAND NEW FURNACE W/TRANSFERABLE WARRANTY IN 2018. 3 CAR ATTACHED GARAGE W/NEW DOOR. UNFINISHED BASEMENT W/PLUMBING FOR ANOTHER BATH. IN CLOSE PROXIMITY TO FINE DINING, SHOPPING, PARKS, MARINAS, I-94, & AWARD WINNING LANSE CREUSE SCHOOLS.
Location
State MI
County Macomb
Area Chesterfield Twp
Direction N OF 21 MILE, W OF SUGARBUSH
Rooms
Other Rooms Bath - Full
Basement Daylight, Unfinished
Kitchen Dishwasher, Disposal, Microwave, Refrigerator, Range/Stove
Interior
Interior Features Cable Available, High Spd Internet Avail
Hot Water Natural Gas
Heating Forced Air
Cooling Central Air
Fireplaces Type Gas
Fireplace yes
Appliance Dishwasher, Disposal, Microwave, Refrigerator, Range/Stove
Heat Source Natural Gas
Exterior
Exterior Feature Fenced, Outside Lighting
Parking Features Attached, Direct Access, Door Opener, Electricity
Garage Description 3 Car
Roof Type Asphalt
Porch Patio, Porch
Road Frontage Paved
Garage yes
Building
Lot Description Corner Lot
Foundation Basement
Sewer Sewer at Street
Water Municipal Water
Architectural Style Cape Cod, Contemporary
Warranty No
Level or Stories 1 1/2 Story
Structure Type Brick,Vinyl
Schools
School District Lanse Creuse
Others
Tax ID 0929328006
Ownership Private Owned,Short Sale - No
SqFt Source SELLER
Acceptable Financing Cash, Conventional, FHA, VA
Listing Terms Cash, Conventional, FHA, VA
Financing Cash,Conventional,FHA,VA
Read Less
Want to know what your home might be worth? Contact us for a FREE valuation!

Our team is ready to help you sell your home for the highest possible price ASAP

©2025 Realcomp II Ltd. Shareholders
Bought with Century 21 Town & Country-Shelby


