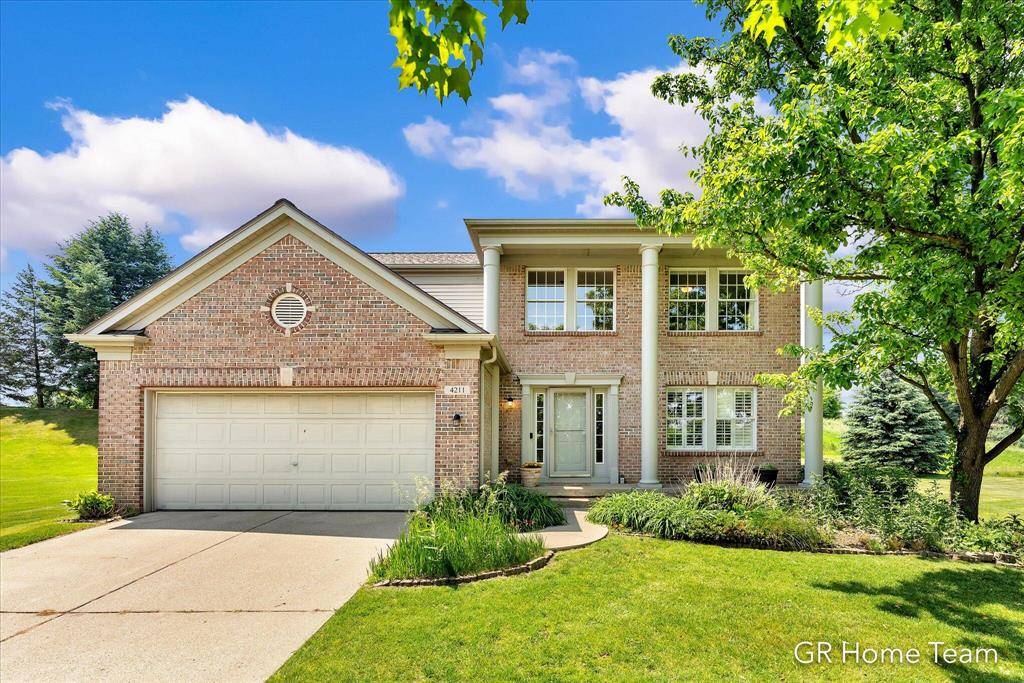$545,000
$525,000
3.8%For more information regarding the value of a property, please contact us for a free consultation.
4211 Arlet Court SE Kentwood, MI 49546
4 Beds
3 Baths
1,957 SqFt
Key Details
Sold Price $545,000
Property Type Single Family Home
Sub Type Traditional
Listing Status Sold
Purchase Type For Sale
Square Footage 1,957 sqft
Price per Sqft $278
Subdivision Creekside Estates
MLS Listing ID 65025028356
Sold Date 07/09/25
Style Traditional
Bedrooms 4
Full Baths 2
Half Baths 2
HOA Fees $12/ann
HOA Y/N yes
Year Built 1999
Annual Tax Amount $5,940
Lot Size 0.470 Acres
Acres 0.47
Lot Dimensions 95x213
Property Sub-Type Traditional
Source Greater Regional Alliance of REALTORS®
Property Description
Get into Forest Hills schools prior to the start of school! Popular neighborhood sought after for it's prime location near grocery, highways, parks and within FHN boundaries. Enjoy the cul-de-sac location without traffic, sidewalks, community playground and an extra large almost 1/2 acre private lot. All big ticket things done for you NEW ROOF, NEWER FURNACE, NEW APPLIANCES, RENOVATED HALF BATH and absolutely move-in ready. Great floor plan offers flexibility with main floor office or dining room plus huge living room with private views of yard. Kitchen with granite counters and center island. Fully finished basement is the perfect movie and friends hangout. 4 bedrooms upstairs and primary suite with vaulted ceiling, ensuite large bathroom with double sinks and walk-in closet. Tour today!
Location
State MI
County Kent
Area Kentwood Twp
Direction South of Cascade Rd on Forest Hills Ave to west on Orchard Creek.
Rooms
Basement Daylight
Kitchen Dishwasher, Disposal, Dryer, Microwave, Range/Stove, Refrigerator, Washer, Bar Fridge
Interior
Interior Features Cable Available, Laundry Facility, Other
Hot Water Natural Gas
Heating Forced Air
Cooling Ceiling Fan(s), Central Air
Fireplaces Type Gas
Fireplace yes
Appliance Dishwasher, Disposal, Dryer, Microwave, Range/Stove, Refrigerator, Washer, Bar Fridge
Heat Source Natural Gas
Laundry 1
Exterior
Exterior Feature Playground
Parking Features Door Opener, Attached
Roof Type Composition
Porch Deck, Patio, Porch
Road Frontage Paved, Pub. Sidewalk
Garage yes
Private Pool No
Building
Lot Description Sprinkler(s)
Foundation Basement
Sewer Public Sewer (Sewer-Sanitary)
Water Public (Municipal)
Architectural Style Traditional
Level or Stories 2 Story
Structure Type Brick,Vinyl
Schools
School District Forest Hills
Others
Tax ID 411801128011
Ownership Private Owned
Acceptable Financing Cash, Conventional, FHA, VA
Listing Terms Cash, Conventional, FHA, VA
Financing Cash,Conventional,FHA,VA
Read Less
Want to know what your home might be worth? Contact us for a FREE valuation!

Our team is ready to help you sell your home for the highest possible price ASAP

©2025 Realcomp II Ltd. Shareholders
Bought with Greenridge Realty (EGR)


