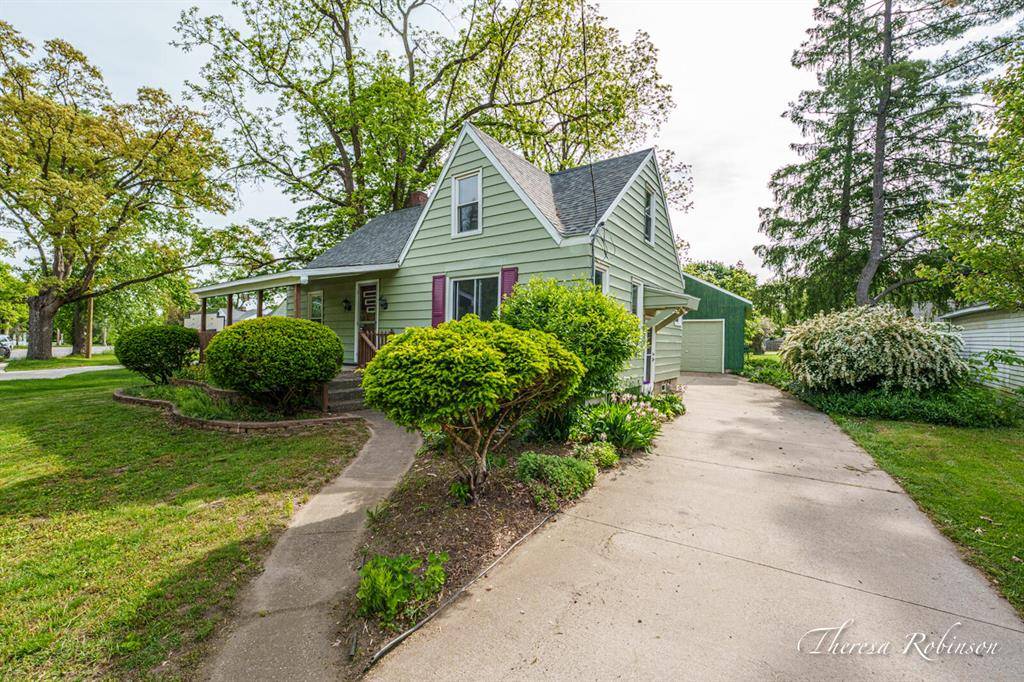$290,000
$279,000
3.9%For more information regarding the value of a property, please contact us for a free consultation.
3644 Coit Avenue NE Plainfield Twp, MI 49525
2 Beds
1 Bath
1,541 SqFt
Key Details
Sold Price $290,000
Property Type Single Family Home
Sub Type Traditional
Listing Status Sold
Purchase Type For Sale
Square Footage 1,541 sqft
Price per Sqft $188
MLS Listing ID 65025024527
Sold Date 06/27/25
Style Traditional
Bedrooms 2
Full Baths 1
HOA Y/N no
Year Built 1946
Annual Tax Amount $1,837
Lot Size 10,454 Sqft
Acres 0.24
Lot Dimensions 59 x 179
Property Sub-Type Traditional
Source Greater Regional Alliance of REALTORS®
Property Description
This home is FOR SALE ONLY. Don't miss this charming home in the desirable Northview school district! This delightful 2-bedroom, 1-bath home offers an inviting kitchen with an eating area, a spacious main floor family room, and a convenient office nook. Upstairs, the dormer bedroom could easily be converted into two bedrooms, offering plenty of versatility.The basement features glass block windows and a finished area, perfect for extra living space or a recreation area. Outside, you'll find a 1.5-car garage (deep enough for extra storage) complete with a doggie door and a dog run attached--perfect for your furry friends! The large backyard provides a great spot for gatherings or relaxation, and the wonderful front porch is ideal for unwinding with your morning coffee.This home is easy to show and offers immediate possession after closing. Schedule your tour today!
Seller reserves the right to set an offer deadline and buyer /buyer agent to verify all information.
Seller is setting an offer deadline of Tuesday June 3, 2025 at 9am with offers being presented at 12:00pm
Location
State MI
County Kent
Area Plainfield Twp
Direction 4 Mile Rd west of Plainfield Ave to Coit (north) to home located on the East side of the street between Rutledge and Reverse
Rooms
Kitchen Dryer, Range/Stove, Refrigerator, Washer
Interior
Interior Features Laundry Facility
Hot Water Natural Gas
Heating Forced Air
Cooling Ceiling Fan(s)
Fireplace no
Appliance Dryer, Range/Stove, Refrigerator, Washer
Heat Source Natural Gas
Laundry 1
Exterior
Parking Features Detached
Roof Type Shingle
Porch Porch - Covered, Porch
Road Frontage Paved
Garage yes
Private Pool No
Building
Lot Description Level
Foundation Basement
Sewer Public Sewer (Sewer-Sanitary)
Water Public (Municipal)
Architectural Style Traditional
Level or Stories 2 Story
Structure Type Aluminum,Vinyl
Schools
School District Northview
Others
Tax ID 411031479003
Ownership Private Owned
Acceptable Financing Cash, Conventional, FHA, VA, Other
Listing Terms Cash, Conventional, FHA, VA, Other
Financing Cash,Conventional,FHA,VA,Other
Read Less
Want to know what your home might be worth? Contact us for a FREE valuation!

Our team is ready to help you sell your home for the highest possible price ASAP

©2025 Realcomp II Ltd. Shareholders
Bought with RE/MAX West


