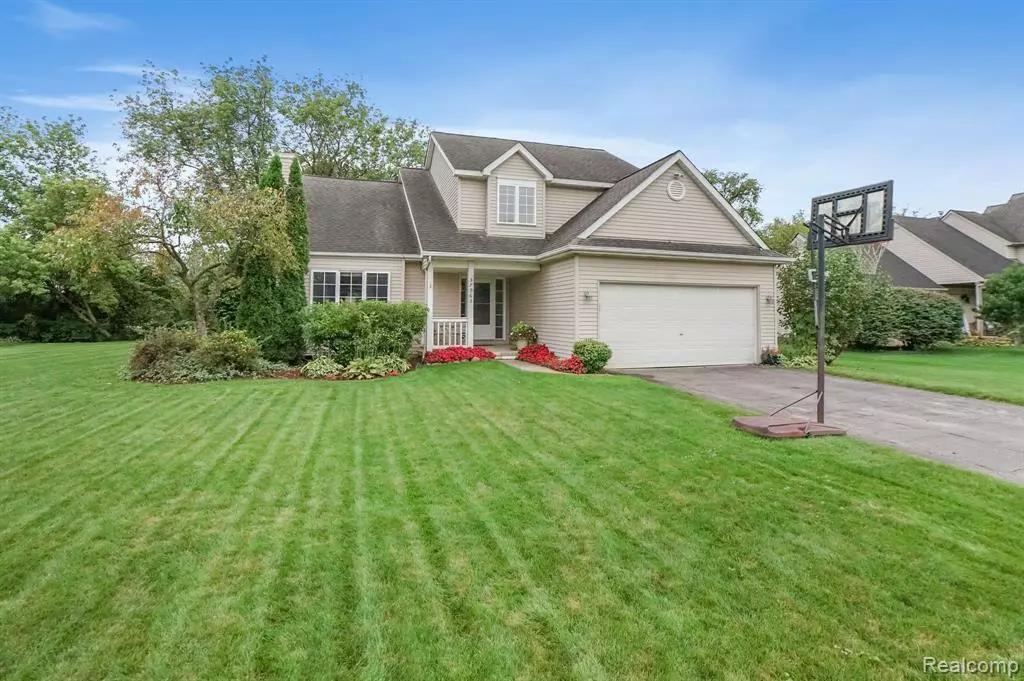$415,000
$445,000
6.7%For more information regarding the value of a property, please contact us for a free consultation.
57963 APPLE Lane New Hudson, MI 48165
4 Beds
2.5 Baths
1,853 SqFt
Key Details
Sold Price $415,000
Property Type Single Family Home
Sub Type Contemporary
Listing Status Sold
Purchase Type For Sale
Square Footage 1,853 sqft
Price per Sqft $223
Subdivision Lyon Commons
MLS Listing ID 20240071737
Sold Date 12/23/24
Style Contemporary
Bedrooms 4
Full Baths 2
Half Baths 1
HOA Y/N no
Originating Board Realcomp II Ltd
Year Built 1995
Annual Tax Amount $3,690
Lot Size 0.360 Acres
Acres 0.36
Lot Dimensions 112.00 x 138.00
Property Description
Walk into this updated four bedroom two-and-a-half-bathroom home with an outstanding new kitchen, stainless steel appliances, luxury vinyl tile, and granite tops. The open floor plan family room with gas fireplace makes for a comfortable movie night. Walk out to your deck off the kitchen and experience a peaceful, mature, low maintenance, large, tranquil backyard facing the woods. Plenty of room to entertain all your guests. The newly finished basement with bedroom and egress window complements the comfortable living space this home provides. Plenty of storage. Location is perfect with easy access for commuters, a short distance away from the new Elementary School, High School and a couple miles away from downtown, shopping and restaurants. This is a gem that you don't want to miss!
Location
State MI
County Oakland
Area Lyon Twp
Direction 12 Mile Rd east to Spaulding, south on Spaulding to second Apple Ln entrance.
Rooms
Basement Finished
Kitchen Vented Exhaust Fan, Dishwasher, Disposal, Dryer, Free-Standing Gas Oven, Free-Standing Refrigerator, Gas Cooktop, Microwave, Stainless Steel Appliance(s), Washer
Interior
Interior Features Cable Available, Egress Window(s), High Spd Internet Avail
Hot Water Natural Gas
Heating Forced Air
Cooling Central Air
Fireplaces Type Gas
Fireplace yes
Appliance Vented Exhaust Fan, Dishwasher, Disposal, Dryer, Free-Standing Gas Oven, Free-Standing Refrigerator, Gas Cooktop, Microwave, Stainless Steel Appliance(s), Washer
Heat Source Natural Gas
Exterior
Parking Features Direct Access, Electricity, Door Opener, Attached
Garage Description 2 Car
Roof Type Asphalt
Porch Deck
Road Frontage Paved
Garage yes
Building
Foundation Basement
Sewer Septic Tank (Existing)
Water Well (Existing)
Architectural Style Contemporary
Warranty No
Level or Stories 1 1/2 Story
Structure Type Vinyl
Schools
School District South Lyon
Others
Tax ID 2116254002
Ownership Short Sale - No,Private Owned
Acceptable Financing Cash, Conventional, FHA, VA
Rebuilt Year 2021
Listing Terms Cash, Conventional, FHA, VA
Financing Cash,Conventional,FHA,VA
Read Less
Want to know what your home might be worth? Contact us for a FREE valuation!

Our team is ready to help you sell your home for the highest possible price ASAP

©2025 Realcomp II Ltd. Shareholders
Bought with RE/MAX Platinum


