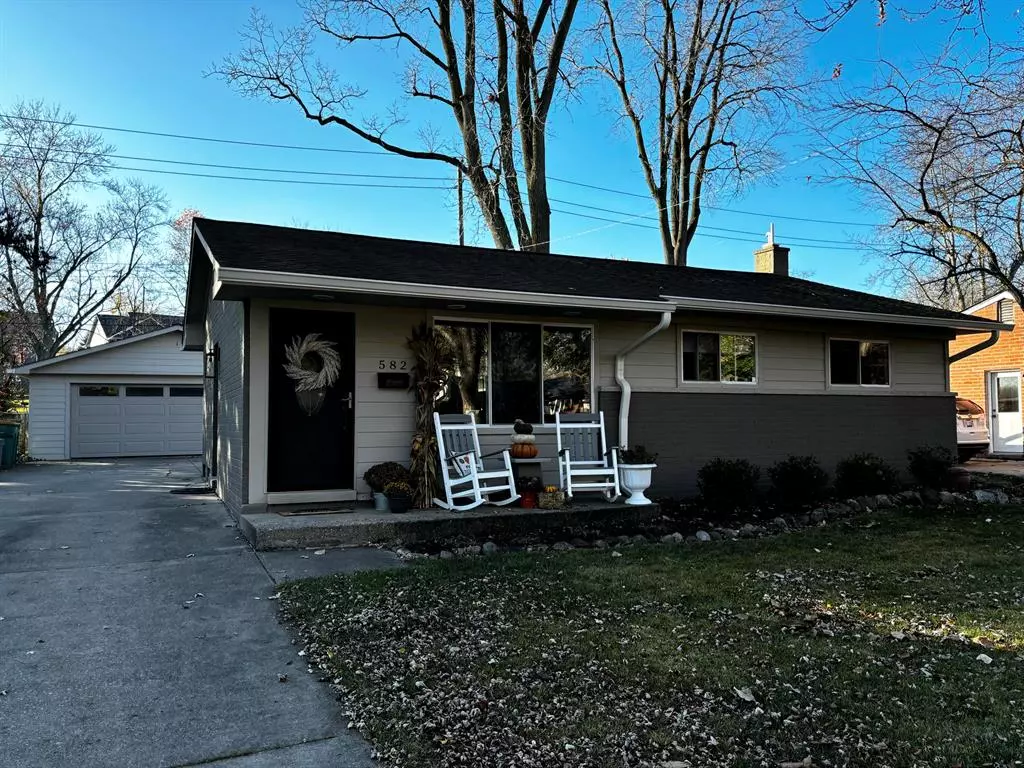$348,000
$348,000
For more information regarding the value of a property, please contact us for a free consultation.
582 Canterbury Drive Saline, MI 48176
4 Beds
2 Baths
988 SqFt
Key Details
Sold Price $348,000
Property Type Single Family Home
Sub Type Ranch
Listing Status Sold
Purchase Type For Sale
Square Footage 988 sqft
Price per Sqft $352
Subdivision Golden Acres
MLS Listing ID 81024059004
Sold Date 12/17/24
Style Ranch
Bedrooms 4
Full Baths 2
HOA Y/N no
Originating Board Greater Metropolitan Association of REALTORS®
Year Built 1959
Annual Tax Amount $5,385
Lot Size 6,534 Sqft
Acres 0.15
Lot Dimensions 60x111
Property Description
Beautifully updated 4-bdrm, 2-bath home, offers 1,738 sf of living space! Upgrades include a new water heater (2022), new roof (2008), gutters (2024), Anderson windows at the rear, new washer & dryer (2023) & a modernized kitchen (2013). The open-concept living rm, kitchen, & dining area is an ideal space for entertaining & family gatherings. The finished basement includes a non-conforming bedroom & extra living space. Outside backyard opens up to Canterbury Park. You'll enjoy the home's prime location just a short stroll to Pleasant Ridge Elementary, Downtown Saline's charming shops & eateries, & Wilderness Park's serene trails. Join us for the Open House on Saturday, 11/16, 2-4 pm, or Sunday, 11/17, 2-4 pm. Seller is related to the agent/broker. Don't miss this incredible opportunity!
Location
State MI
County Washtenaw
Area Saline
Direction East of S Ann Arbor St and North of Willis Rd.Between Pleasant Ridge Rd and Rosemont Ave.
Rooms
Kitchen Dishwasher, Disposal, Dryer, Microwave, Oven, Range/Stove, Refrigerator, Washer
Interior
Interior Features Humidifier, Laundry Facility, Other
Hot Water Natural Gas
Heating Forced Air
Cooling Central Air
Fireplace no
Appliance Dishwasher, Disposal, Dryer, Microwave, Oven, Range/Stove, Refrigerator, Washer
Heat Source Natural Gas
Laundry 1
Exterior
Exterior Feature Fenced
Parking Features Door Opener, Detached
Porch Patio, Porch
Road Frontage Paved
Garage yes
Building
Foundation Basement
Sewer Public Sewer (Sewer-Sanitary)
Water Public (Municipal)
Architectural Style Ranch
Level or Stories 1 Story
Structure Type Brick,Vinyl
Schools
School District Saline
Others
Tax ID 181906329016
Ownership Private Owned
Acceptable Financing Cash, Conventional, FHA, VA
Listing Terms Cash, Conventional, FHA, VA
Financing Cash,Conventional,FHA,VA
Read Less
Want to know what your home might be worth? Contact us for a FREE valuation!

Our team is ready to help you sell your home for the highest possible price ASAP

©2025 Realcomp II Ltd. Shareholders
Bought with Vincent Zhang Realty


