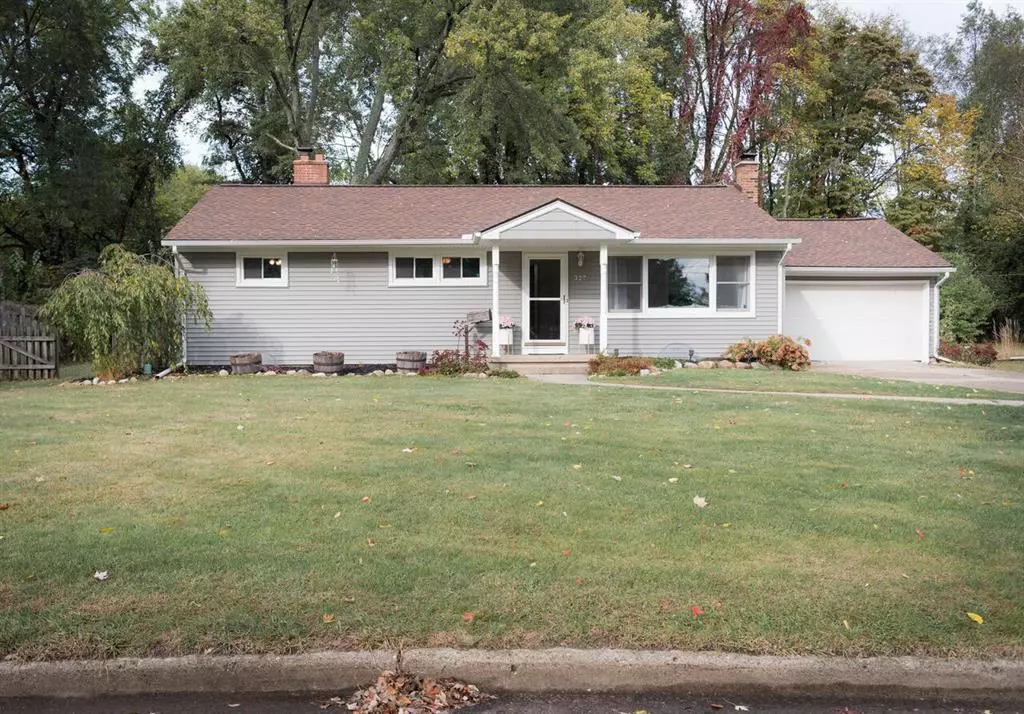$224,000
$219,900
1.9%For more information regarding the value of a property, please contact us for a free consultation.
327 Northfield Drive Battle Creek, MI 49015
4 Beds
1.5 Baths
1,100 SqFt
Key Details
Sold Price $224,000
Property Type Single Family Home
Sub Type Ranch
Listing Status Sold
Purchase Type For Sale
Square Footage 1,100 sqft
Price per Sqft $203
MLS Listing ID 66024054707
Sold Date 11/26/24
Style Ranch
Bedrooms 4
Full Baths 1
Half Baths 1
HOA Y/N no
Originating Board Greater Kalamazoo Association of REALTORS®
Year Built 1957
Annual Tax Amount $3,153
Lot Size 0.280 Acres
Acres 0.28
Lot Dimensions 88 x 140
Property Description
This home begins with LOCATION. Nestled in the heart of Country Club Meadows with a fenced in backyard and private trails leading to Riverside Park it also boasts close proximity to highways, shopping and schools. It continues with a bright and updated interior featuring hardwood floors, functional and modern kitchen, bright sunroom with skylights, 3-possibly 4 bedrooms and 1.5 baths. The exterior includes a newer roof and siding and an attached two car garage. Lastly, this is a home that offers privacy and proximity. A ranch that families and seniors will embrace. Don't miss your opportunity to own this fantastic home.
Location
State MI
County Calhoun
Area Battle Creek
Direction Capital Avenue SW, East on Meadow to LincolnBlvd.,go North to Northfield Drive.
Rooms
Kitchen Dishwasher, Dryer, Microwave, Range/Stove, Refrigerator, Washer
Interior
Interior Features Laundry Facility
Hot Water Natural Gas
Heating Forced Air
Cooling Attic Fan, Central Air
Fireplace yes
Appliance Dishwasher, Dryer, Microwave, Range/Stove, Refrigerator, Washer
Heat Source Natural Gas
Laundry 1
Exterior
Parking Features Door Opener, Attached
Roof Type Asphalt
Porch Deck, Porch
Road Frontage Paved
Garage yes
Building
Lot Description Level
Foundation Basement
Sewer Public Sewer (Sewer-Sanitary), Sewer at Street, Storm Drain
Water Public (Municipal), Water at Street
Architectural Style Ranch
Level or Stories 1 Story
Structure Type Vinyl
Schools
School District Lakeview (Calhoun)
Others
Tax ID 132332043450
Ownership Private Owned
Acceptable Financing Cash, Conventional, FHA
Listing Terms Cash, Conventional, FHA
Financing Cash,Conventional,FHA
Read Less
Want to know what your home might be worth? Contact us for a FREE valuation!

Our team is ready to help you sell your home for the highest possible price ASAP

©2024 Realcomp II Ltd. Shareholders
Bought with RE/MAX Perrett Associates



