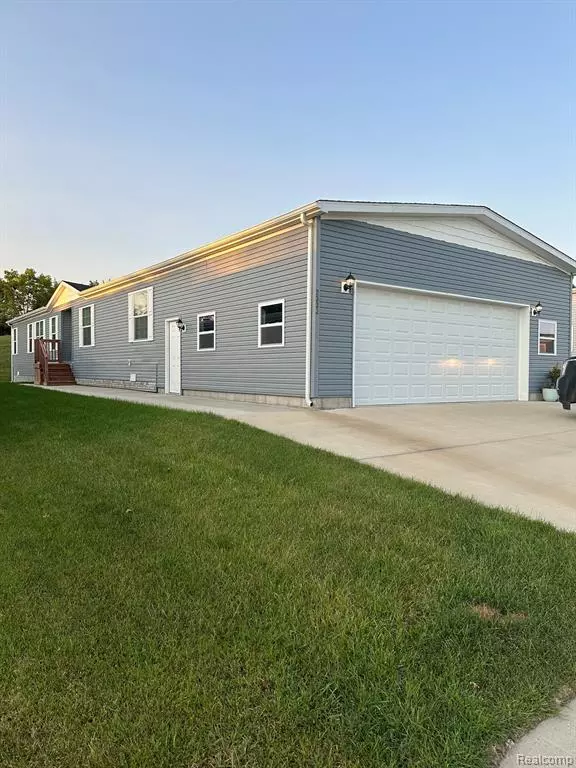$174,000
$179,900
3.3%For more information regarding the value of a property, please contact us for a free consultation.
2330 GIBRALTAR Drive Milford, MI 48380
3 Beds
2 Baths
2,160 SqFt
Key Details
Sold Price $174,000
Property Type Manufactured Home
Sub Type Manufactured w/o Land
Listing Status Sold
Purchase Type For Sale
Square Footage 2,160 sqft
Price per Sqft $80
MLS Listing ID 20240081308
Sold Date 11/22/24
Style Manufactured w/o Land
Bedrooms 3
Full Baths 2
HOA Fees $550/mo
HOA Y/N yes
Originating Board Realcomp II Ltd
Year Built 2022
Annual Tax Amount $460
Lot Dimensions irregular
Property Description
Don't miss this opportunity to own a manufactured home with an attached 3 car garage in highly desirable Ridgewood Community located in Milford. This home features a 2160 sq foot open concept floor plan with 3 nicely sized bedrooms/ 2 full baths, primary bedroom with ensuite and 2 walk in closets. Huge kitchen with large island, tons of cabinets, stainless steel appliances. Sunroof/family room with patio door to your private, serene view of the woods. Large laundry room with more storage and the only 30x24 ft garage in the community. Home is available for immediate occupancy and ready to add your personal touches to its neutral decor. Large, covered deck or 3 seasons room could be added for hours of outdoor enjoyment. This community offers an inground pool, large playground, and clubhouse with planned activities throughout the year. Lot rent is $550.00 per month and includes trash, ground Maintenace, and excellent snow plowing service of the roads. The lot rent is one of the lowest in the area of highly desirable rated manufactured home communities.
Note: Buyer must be approved by the community after accepted offer. Manufactured home loans are accepted and can be obtained through 21st mortgage, triad financial services, or you can contact Sarah at Ridgewood for list of other lenders.
Location
State MI
County Oakland
Area Highland Twp
Direction S of M-59/Highland Rd/W of Hickory Ridge
Interior
Heating Forced Air
Cooling Central Air
Fireplace no
Heat Source Natural Gas
Exterior
Exterior Feature Club House, Lighting, Pool – Community, Pool - Inground
Parking Features Attached
Garage Description 3 Car
Fence Fence Not Allowed
Porch Porch
Road Frontage Paved
Garage yes
Private Pool 1
Building
Foundation Slab
Sewer Public Sewer (Sewer-Sanitary), Sewer at Street
Water Community
Architectural Style Manufactured w/o Land
Warranty No
Level or Stories 1 Story
Structure Type Brick Veneer (Brick Siding),Vinyl
Schools
School District Huron Valley
Others
Tax ID 1131703030
Ownership Short Sale - No,Private Owned
Acceptable Financing Cash
Listing Terms Cash
Financing Cash
Read Less
Want to know what your home might be worth? Contact us for a FREE valuation!

Our team is ready to help you sell your home for the highest possible price ASAP

©2024 Realcomp II Ltd. Shareholders
Bought with Real Estate One-Commerce



