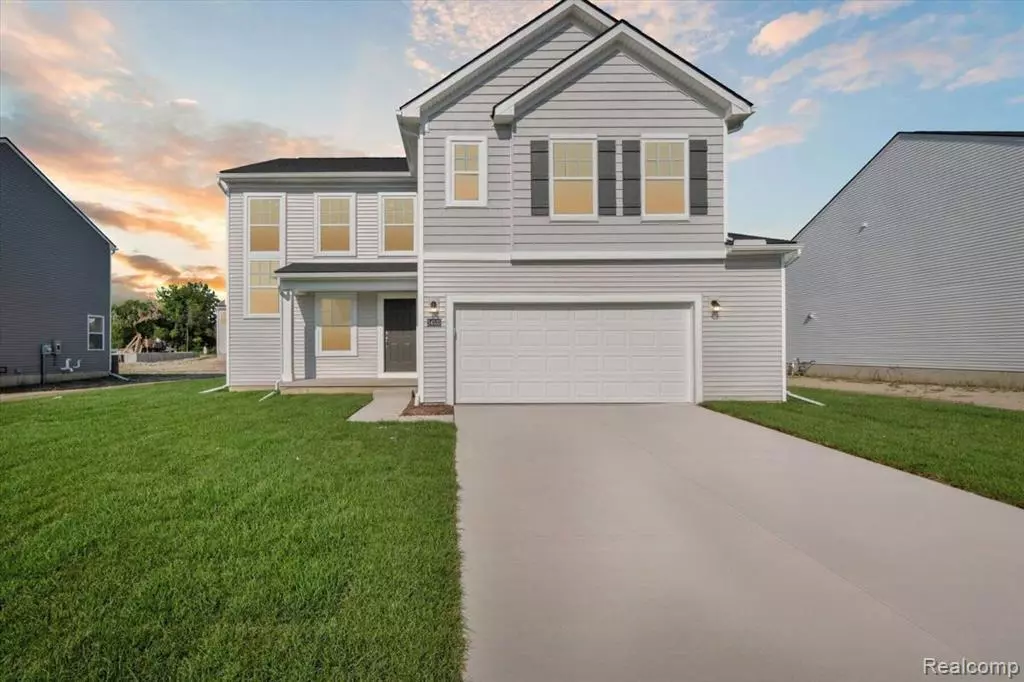$406,165
$406,165
For more information regarding the value of a property, please contact us for a free consultation.
54535 Heron Circle Chesterfield, MI 48047
3 Beds
2.5 Baths
1,964 SqFt
Key Details
Sold Price $406,165
Property Type Single Family Home
Sub Type Traditional
Listing Status Sold
Purchase Type For Sale
Square Footage 1,964 sqft
Price per Sqft $206
MLS Listing ID 20240020122
Sold Date 11/11/24
Style Traditional
Bedrooms 3
Full Baths 2
Half Baths 1
Construction Status New Construction
HOA Fees $50/mo
HOA Y/N yes
Originating Board Realcomp II Ltd
Year Built 2024
Lot Dimensions 76x130
Property Description
Welcome to 54535 Heron Circle, a beautifully crafted 2-story new construction home in the sought-after Creekside Park community. This 3-bed, 2.5-bath residence offers a perfect blend of modern design and comfort, set in a convenient and amenity-rich location.
Inside, the open floorplan seamlessly connects the spacious living areas to the kitchen, making it ideal for entertaining. The kitchen features elegant quartz countertops, crisp white cabinets, a large island, and stainless steel appliances—perfect for any cook!
The owner's bedroom serves as a tranquil retreat, complete with a luxurious en-suite bathroom and a sophisticated stepped ceiling in the bedroom. Two additional bedrooms provide versatile options for a home office, guest room, or playroom.
Outside, enjoy a fully sodded lawn with a sprinkler system, ensuring a lush, green landscape with minimal upkeep. The 2.5-car garage offers ample space for vehicles and storage.
54535 Heron Circle provides a peaceful retreat while being close to local amenities, dining, and recreation. Don't miss the chance to own this exceptional home—contact us today to schedule your appointment and home tour!
Location
State MI
County Macomb
Area Chesterfield Twp
Direction Creekside Park is located at the corner of Baker Road and Washington Street in Chesterfield, MI. Take exit 247 from I-94 E. Turn right onto Washington Street. Drive 1 mile down Washington Street and Creekside Park will be on your left.
Rooms
Basement Unfinished
Kitchen Dishwasher, Free-Standing Gas Oven, Microwave
Interior
Heating Forced Air
Cooling Central Air
Fireplace no
Appliance Dishwasher, Free-Standing Gas Oven, Microwave
Heat Source Natural Gas
Exterior
Parking Features Attached
Garage Description 2.5 Car
Road Frontage Paved
Garage yes
Building
Foundation Basement
Sewer Public Sewer (Sewer-Sanitary)
Water Public (Municipal)
Architectural Style Traditional
Warranty Yes
Level or Stories 2 Story
Structure Type Vinyl
Construction Status New Construction
Schools
School District Anchor Bay
Others
Tax ID 150911205054
Ownership Short Sale - No,Private Owned
Acceptable Financing Cash, Conventional, FHA, VA
Listing Terms Cash, Conventional, FHA, VA
Financing Cash,Conventional,FHA,VA
Read Less
Want to know what your home might be worth? Contact us for a FREE valuation!

Our team is ready to help you sell your home for the highest possible price ASAP

©2025 Realcomp II Ltd. Shareholders
Bought with Coldwell Banker Realty


