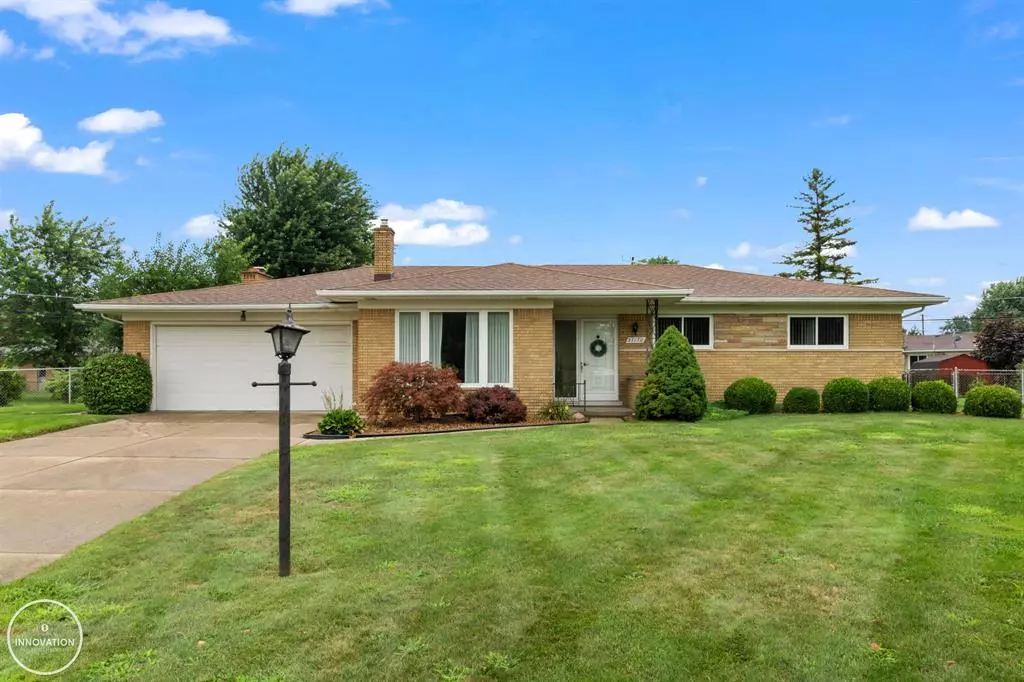$298,000
$309,900
3.8%For more information regarding the value of a property, please contact us for a free consultation.
37170 Marion Drive Sterling Heights, MI 48312
3 Beds
1.5 Baths
1,603 SqFt
Key Details
Sold Price $298,000
Property Type Single Family Home
Sub Type Ranch
Listing Status Sold
Purchase Type For Sale
Square Footage 1,603 sqft
Price per Sqft $185
Subdivision Horizon # 01
MLS Listing ID 58050152041
Sold Date 09/30/24
Style Ranch
Bedrooms 3
Full Baths 1
Half Baths 1
HOA Y/N yes
Originating Board MiRealSource
Year Built 1961
Annual Tax Amount $4,053
Lot Size 10,454 Sqft
Acres 0.24
Lot Dimensions 86x125
Property Description
This charming 3 bedroom, 1.5 bathroom home offers a warm and inviting atmosphere with plenty of space for comfortable living. As you enter, you'll be greeted by a spacious living room perfect for relaxing or entertaining guests. Opposite the living room, the cozy family room features a beautiful fireplace, making it an ideal spot to unwind during cooler evenings. The kitchen is well equipped and includes a dining nook, perfect for casual meals. Downstairs, the partially finished basement expands your living space and features a full bathroom, a second kitchen area, a convenient laundry area and ample storage. Outside, the huge fenced yard provides privacy and a place for outdoor activities. The porch and patio offer additional outdoor entertaining spaces, perfect for barbecues, gardening, or simply enjoying the fresh air. This home is a perfect blend of comfort and functionality, offering everything you need for modern living.
Location
State MI
County Macomb
Area Sterling Heights
Rooms
Kitchen Dishwasher, Oven, Range/Stove, Refrigerator, Washer
Interior
Hot Water Natural Gas
Heating Forced Air
Cooling Central Air
Fireplace yes
Appliance Dishwasher, Oven, Range/Stove, Refrigerator, Washer
Heat Source Natural Gas
Exterior
Exterior Feature Fenced
Garage 2+ Assigned Spaces, Attached
Garage Description 2 Car
Porch Patio, Porch
Road Frontage Paved
Garage yes
Building
Foundation Basement
Sewer Public Sewer (Sewer-Sanitary)
Water Public (Municipal)
Architectural Style Ranch
Level or Stories 1 Story
Structure Type Brick
Schools
School District Utica
Others
Tax ID 101022377023
Ownership Short Sale - No,Private Owned
Acceptable Financing Cash, Conventional
Listing Terms Cash, Conventional
Financing Cash,Conventional
Read Less
Want to know what your home might be worth? Contact us for a FREE valuation!

Our team is ready to help you sell your home for the highest possible price ASAP

©2024 Realcomp II Ltd. Shareholders
Bought with Berkshire Hathaway HomeServices Kee Realty NB



