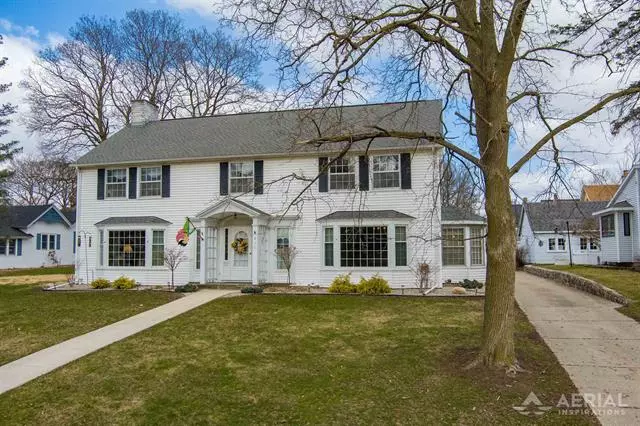$335,000
$335,000
For more information regarding the value of a property, please contact us for a free consultation.
311 Sidney West Branch, MI 48661
5 Beds
5.5 Baths
3,171 SqFt
Key Details
Sold Price $335,000
Property Type Single Family Home
Listing Status Sold
Purchase Type For Sale
Square Footage 3,171 sqft
Price per Sqft $105
Subdivision D Wright & Co
MLS Listing ID 77080016274
Sold Date 05/14/24
Bedrooms 5
Full Baths 4
Half Baths 3
HOA Y/N no
Originating Board Northeastern Michigan Board of REALTORS®
Year Built 1938
Annual Tax Amount $3,207
Lot Size 0.420 Acres
Acres 0.42
Lot Dimensions 106x132
Property Description
THESE DON'T COME UP OFTEN! 5 bedroom, 7 bathroom home in the city of West Branch! Beautiful two story charmer with bay windows for lots of natural light on .42 acres. Walking distance to dining, shopping, entertainment and more. Enter the home through the foyer with beautiful stairs leading to the upper level. You will find a living room, family room, screened in porch, 2 half baths, a spacious eat in kitchen, formal dining room plus a breakfast nook! Upper floor has 5 bedrooms and 4 baths. Primary bedroom features a walk in closet with tub/shower combo! Lower level has a rec room featuring beautiful knotty pine plus fireplace, half bath, plenty of storage and separate electrical room. Hot tub with privacy fence in the large back yard. Attached 2 car garage plus storage shed. This is a truly unique home waiting for you to call your own!
Location
State MI
County Ogemaw
Area West Branch Twp
Rooms
Kitchen Dishwasher, Dryer, Oven, Range/Stove, Refrigerator, Washer
Interior
Interior Features Water Softener (owned)
Hot Water Natural Gas
Heating Baseboard, Hot Water
Fireplace yes
Appliance Dishwasher, Dryer, Oven, Range/Stove, Refrigerator, Washer
Heat Source Natural Gas
Exterior
Parking Features Attached
Garage Description 2 Car
Garage yes
Building
Sewer Shared Septic (Common)
Water Public (Municipal)
Level or Stories 2 Story
Structure Type Vinyl
Schools
School District West Branch-Rose City
Others
Tax ID 05245300500
Ownership Private Owned
Acceptable Financing Cash, Conventional
Listing Terms Cash, Conventional
Financing Cash,Conventional
Read Less
Want to know what your home might be worth? Contact us for a FREE valuation!

Our team is ready to help you sell your home for the highest possible price ASAP

©2024 Realcomp II Ltd. Shareholders
Bought with C.A.HANES REALTY-WB



