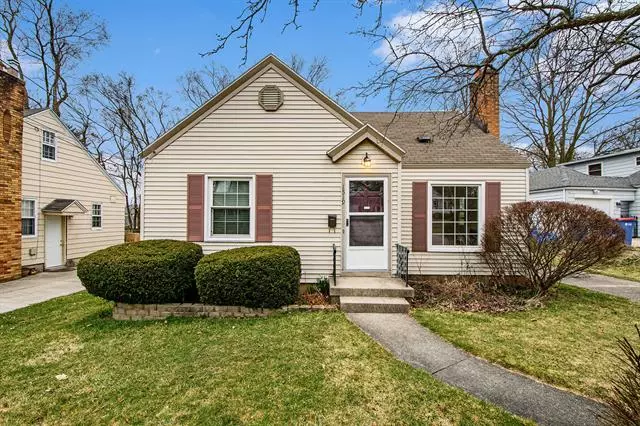$277,000
$239,900
15.5%For more information regarding the value of a property, please contact us for a free consultation.
1519 Ardmore Street SE Grand Rapids, MI 49507
3 Beds
1 Bath
1,406 SqFt
Key Details
Sold Price $277,000
Property Type Single Family Home
Sub Type Bungalow
Listing Status Sold
Purchase Type For Sale
Square Footage 1,406 sqft
Price per Sqft $197
MLS Listing ID 65024012052
Sold Date 04/02/24
Style Bungalow
Bedrooms 3
Full Baths 1
HOA Y/N no
Originating Board Greater Regional Alliance of REALTORS®
Year Built 1945
Annual Tax Amount $1,770
Lot Size 6,534 Sqft
Acres 0.15
Lot Dimensions 63.65x113.28
Property Description
Welcome to your new home in a prime location! Situated within walking distance of both private and public schools, this residence offers unparalleled convenience. Nestled in a great neighborhood, you can enjoy the perks of a walkable location where everything you need is within reach. This charming 3-bedroom home boasts a bonus room on the main level, providing ample space for all your needs. Recently renovated, the full bathroom offers modern comfort and style. Inside, charming arched walkways add character to the space, while the kitchen provides plenty of storage for all your culinary essentials. All appliances are included, and a new dishwasher has just been installed for your convenience. Experience the warmth of a brand new furnace, ensuring cozy winters, while the convenience of a1-stall garage adds ease to your daily routine. Additionally, most windows have been replaced, ensuring both energy efficiency and a fresh, modern aesthetic. With possession at close, you can move in and start making memories right away. Don't miss out on this opportunity to make this move-in ready gem your own. Schedule your viewing today! Offers Due Tuesday March 19th at 4PM.
Location
State MI
County Kent
Area Grand Rapids
Direction Head east on Fulton St W toward Division Ave NTurn right onto Lafayette Ave SEAt the traffic circle, continue straight to stay on Lafayette Ave SETurn left onto M.L.K. Jr St SETurn right onto Kalamazoo Ave SETurn left onto Ardmore St SE Destination will be on the left
Rooms
Kitchen Dishwasher, Microwave, Oven, Refrigerator
Interior
Interior Features Laundry Facility
Heating Forced Air
Cooling Central Air
Fireplace yes
Appliance Dishwasher, Microwave, Oven, Refrigerator
Heat Source Natural Gas
Laundry 1
Exterior
Parking Features Detached
Garage Description 1 Car
Roof Type Composition
Road Frontage Pub. Sidewalk
Garage yes
Building
Foundation Basement
Sewer Public Sewer (Sewer-Sanitary)
Water Public (Municipal)
Architectural Style Bungalow
Level or Stories 2 Story
Structure Type Vinyl
Schools
School District Grand Rapids
Others
Tax ID 411805480028
Ownership Private Owned
Acceptable Financing Cash, Conventional, FHA, Other
Listing Terms Cash, Conventional, FHA, Other
Financing Cash,Conventional,FHA,Other
Read Less
Want to know what your home might be worth? Contact us for a FREE valuation!

Our team is ready to help you sell your home for the highest possible price ASAP

©2024 Realcomp II Ltd. Shareholders
Bought with MLS NON-MEMBER



