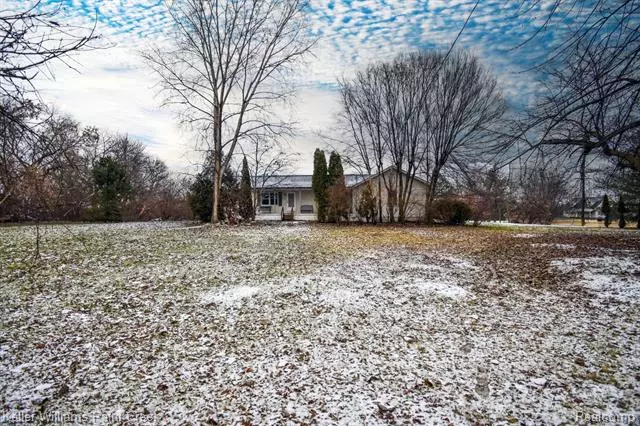$280,000
$280,000
For more information regarding the value of a property, please contact us for a free consultation.
10110 SMITHS CREEK Road Wales, MI 48027
3 Beds
2 Baths
1,456 SqFt
Key Details
Sold Price $280,000
Property Type Single Family Home
Sub Type Ranch
Listing Status Sold
Purchase Type For Sale
Square Footage 1,456 sqft
Price per Sqft $192
MLS Listing ID 20240001871
Sold Date 03/29/24
Style Ranch
Bedrooms 3
Full Baths 2
HOA Y/N no
Originating Board Realcomp II Ltd
Year Built 1998
Annual Tax Amount $1,684
Lot Size 1.500 Acres
Acres 1.5
Lot Dimensions 253 x 254 x 251 x 253
Property Description
Beautifully updated three-bedroom and two full bathroom ranch in the rural town of Wales, MI. With its beautiful updates and inviting features, this property is sure to capture your attention. As you step inside, you'll be greeted by a spacious and bright living area, perfect for entertaining guests or simply relaxing with your loved ones. The open floor plan seamlessly connects the living room, dining area, and kitchen, creating a warm and welcoming atmosphere. This entire home has been freshly painted, has new flooring, new roof in 2023, and has updated bathrooms and kitchen. This home is a key-turn, move in ready home at its finest! In addition to the updates, the bedrooms are generously sized and offer plenty of natural light. The primary bedroom features an ensuite bathroom for added privacy and convenience. This home has a main floor laundry and is on a 1.5 acre lot with trees, including six fruit trees, that provide privacy. The property also includes a 2.5-car garage, ensuring parking space for your vehicles or additional storage. With its peaceful surroundings and friendly community atmosphere, it's an ideal place to call home. Don't miss out on this incredible opportunity to own a lovely house in Wales. Schedule a showing today and envision yourself living in this wonderful property!
Location
State MI
County St. Clair
Area Wales Twp
Direction East of 19, North of Bordman
Rooms
Basement Unfinished
Kitchen None (Appliances)
Interior
Interior Features 220 Volts, Egress Window(s), Furnished - No
Hot Water LP Gas/Propane
Heating Forced Air
Cooling Ceiling Fan(s), Central Air
Fireplace no
Appliance None (Appliances)
Heat Source LP Gas/Propane
Laundry 1
Exterior
Parking Features Attached
Garage Description 2.5 Car
Fence Fence Allowed
Roof Type Asphalt
Porch Porch - Covered, Porch
Road Frontage Gravel
Garage yes
Building
Lot Description Corner Lot
Foundation Basement
Sewer Septic Tank (Existing)
Water Well (Existing)
Architectural Style Ranch
Warranty No
Level or Stories 1 Story
Structure Type Vinyl
Schools
School District Memphis
Others
Tax ID 74310303005000
Ownership Short Sale - No,Private Owned
Acceptable Financing Cash, Conventional, FHA, VA
Listing Terms Cash, Conventional, FHA, VA
Financing Cash,Conventional,FHA,VA
Read Less
Want to know what your home might be worth? Contact us for a FREE valuation!

Our team is ready to help you sell your home for the highest possible price ASAP

©2024 Realcomp II Ltd. Shareholders
Bought with Brookstone, Realtors LLC



