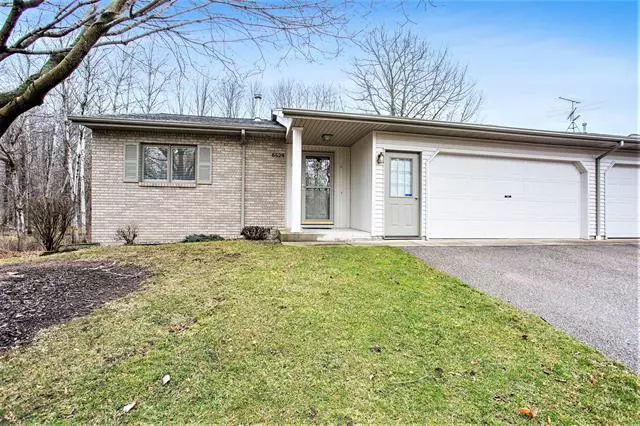$320,000
$318,000
0.6%For more information regarding the value of a property, please contact us for a free consultation.
6526 Green Mist Drive Caledonia, MI 49316
3 Beds
3 Baths
1,272 SqFt
Key Details
Sold Price $320,000
Property Type Condo
Sub Type End Unit,Ranch
Listing Status Sold
Purchase Type For Sale
Square Footage 1,272 sqft
Price per Sqft $251
MLS Listing ID 65023030854
Sold Date 09/28/23
Style End Unit,Ranch
Bedrooms 3
Full Baths 3
HOA Fees $242/mo
HOA Y/N yes
Originating Board Greater Regional Alliance of REALTORS®
Year Built 1999
Annual Tax Amount $2,316
Property Description
Move-in ready end unit condo in Leisure Creek Condominiums. This beautiful and light-filled end unit condo is located in the desirable Leisure Creek Condominiums. It is very private, with woods and is move-in ready. The open concept living room, dining room, and kitchen is spacious and inviting. The vaulted ceiling and gas fireplace add to the sense of comfort and warmth. The main floor also includes a primary suite with a walk-in closet, laundry, an additional bedroom, bathroom, and laundry. Off the living room is a deck for grilling and enjoying the outdoors. The lower level has large daylight windows, a huge rec room, bedroom, bathroom, and plenty of storage. There is an attached two-car garage with additional storage and an epoxied floor.
Location
State MI
County Kent
Area Gaines Twp
Direction 68th to Leisure Creek Dr to Green Mist Dr
Rooms
Basement Daylight
Kitchen Dishwasher, Disposal, Dryer, Microwave, Range/Stove, Refrigerator, Washer
Interior
Interior Features Cable Available, Central Vacuum
Hot Water Electric
Heating Forced Air
Cooling Ceiling Fan(s), Central Air
Fireplaces Type Gas
Fireplace yes
Appliance Dishwasher, Disposal, Dryer, Microwave, Range/Stove, Refrigerator, Washer
Heat Source Natural Gas
Exterior
Exterior Feature Private Entry
Parking Features Door Opener, Attached
Roof Type Composition
Accessibility Accessible Bedroom, Accessible Full Bath, Other Accessibility Features
Porch Deck
Road Frontage Paved
Garage yes
Building
Lot Description Sprinkler(s)
Foundation Basement
Sewer Public Sewer (Sewer-Sanitary), Sewer at Street
Water Public (Municipal), Water at Street
Architectural Style End Unit, Ranch
Level or Stories 1 Story
Structure Type Brick,Vinyl
Schools
School District Caledonia
Others
Pets Allowed No
Tax ID 412203455096
Acceptable Financing Cash, Conventional
Listing Terms Cash, Conventional
Financing Cash,Conventional
Read Less
Want to know what your home might be worth? Contact us for a FREE valuation!

Our team is ready to help you sell your home for the highest possible price ASAP

©2024 Realcomp II Ltd. Shareholders
Bought with Keller Williams GR East



