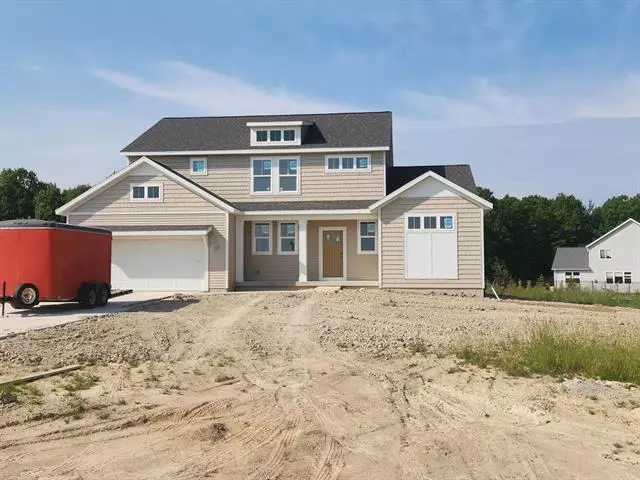$518,000
$552,420
6.2%For more information regarding the value of a property, please contact us for a free consultation.
7186 Point Betsie Drive 15 South Haven, MI 49090
4 Beds
2.5 Baths
2,450 SqFt
Key Details
Sold Price $518,000
Property Type Single Family Home
Sub Type Craftsman
Listing Status Sold
Purchase Type For Sale
Square Footage 2,450 sqft
Price per Sqft $211
Subdivision Sable Point
MLS Listing ID 69022047110
Sold Date 08/22/23
Style Craftsman
Bedrooms 4
Full Baths 2
Half Baths 1
Construction Status New Construction
HOA Fees $260
HOA Y/N yes
Originating Board Southwestern Michigan Association of REALTORS®
Year Built 2022
Annual Tax Amount $301
Lot Size 0.910 Acres
Acres 0.91
Lot Dimensions 120.11x252x88.57x349
Property Description
Welcome to the NEW Harper plan! On track for a late winter completion, this home is a beautiful two-story with open concept living, a complete open gathering room, a large chef's kitchen, and plenty of other beautiful craftsmanship found throughout the home. The plan features 3 bedrooms upstairs and the owner's suite on the main floor. Enjoy the separate flex room, perfect for an office, a movie room, or even an at-home workout space. Explore all the possibilities with the Harper. A lovelier setting is hard to find! This thoughtful home plan maximizes beautiful views of sweeping back yard in the gated community of Sable Point. Located just 2 miles north of South Haven and less than a mile from the Casco Nature Preserve. Seller is a Michigan Licensed RealtorMANY UPGRADES ARE INCLUDED IN THIS SPECIAL HOME: Designer lighting, gas fireplace, granite countertops, Laminate floors throughout the main level, LVT and ceramic tile shower in the Primary suite, a large concrete patio in the back. The landscape package includes hydroseed and a sprinkler system. Municipal water/sewer, natural gas and Comcast broadband.
Location
State MI
County Allegan
Area Casco Twp
Direction Head north from North Shore Drive (Exit 22) approximately 2 miles on Blue Star Highway.Sable point gated entrance is on the right (east) side of the road
Rooms
Kitchen Dishwasher, Microwave, Range/Stove, Refrigerator
Interior
Interior Features Cable Available, Humidifier
Hot Water Natural Gas
Heating Forced Air
Fireplace yes
Appliance Dishwasher, Microwave, Range/Stove, Refrigerator
Heat Source Natural Gas
Exterior
Parking Features Door Opener
Garage Description 2 Car
Roof Type Composition
Porch Patio
Road Frontage Private, Paved
Garage yes
Building
Lot Description Level, Sprinkler(s)
Foundation Basement
Sewer Public Sewer (Sewer-Sanitary)
Water Public (Municipal)
Architectural Style Craftsman
Level or Stories 2 Story
Structure Type Vinyl
Construction Status New Construction
Schools
School District South Haven
Others
Tax ID 0252501500
Acceptable Financing Cash, Conventional
Listing Terms Cash, Conventional
Financing Cash,Conventional
Read Less
Want to know what your home might be worth? Contact us for a FREE valuation!

Our team is ready to help you sell your home for the highest possible price ASAP

©2024 Realcomp II Ltd. Shareholders
Bought with WRE Sales LLC



