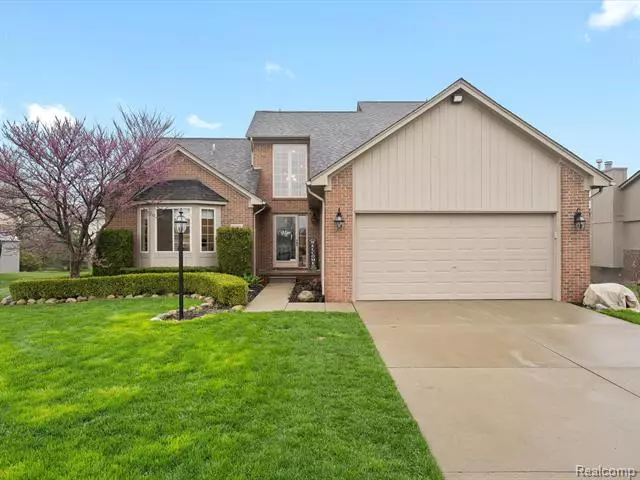$405,000
$375,000
8.0%For more information regarding the value of a property, please contact us for a free consultation.
52494 FORD Lane Chesterfield, MI 48047
4 Beds
2.5 Baths
2,078 SqFt
Key Details
Sold Price $405,000
Property Type Single Family Home
Sub Type Colonial
Listing Status Sold
Purchase Type For Sale
Square Footage 2,078 sqft
Price per Sqft $194
Subdivision Lions Pointe
MLS Listing ID 20230032918
Sold Date 05/19/23
Style Colonial
Bedrooms 4
Full Baths 2
Half Baths 1
HOA Y/N no
Originating Board Realcomp II Ltd
Year Built 2005
Annual Tax Amount $4,098
Lot Size 10,018 Sqft
Acres 0.23
Lot Dimensions 78.20 x 128.50
Property Description
***Due to the overwhelming number of showings and multiple offers, the seller's have requested all offers be due by Saturday, May 5th at 10am.***Welcome to this gorgeous 4-bedroom colonial situated in the Lions Pointe subdivision! The main floor boasts a dedicated office complete with French doors, a spacious master bedroom with an attached bathroom, an airy living room that's flooded with natural light, a kitchen/dining area with access to a back deck, and a convenient first-floor laundry. Upstairs, you'll discover three generously-sized bedrooms, a full bathroom, and a balcony that overlooks the foyer and living room. The fully-finished basement is an added bonus, complete with a half bathroom (which is plumbed for a full bath) and a wet bar. The pool table and accessories are included with the home. Additionally, the garage is finished with a gas heater, and there's an extra shed in the backyard, along with a basketball hoop. This immaculately maintained, single-owner property could be yours today!
Location
State MI
County Macomb
Area Chesterfield Twp
Direction Head east off 23 off I94, Turn left head north on S. Foster, Turn right on Lion Pointe Drive, Follow around the turn as the road turns into Ford Lane and the house will be on the right on Ford lane.
Rooms
Basement Finished
Kitchen Dishwasher, Disposal, Dryer, Free-Standing Electric Oven, Free-Standing Electric Range, Free-Standing Refrigerator, Stainless Steel Appliance(s), Washer
Interior
Interior Features 100 Amp Service, 220 Volts, Circuit Breakers, Carbon Monoxide Alarm(s), Cable Available
Hot Water Natural Gas
Heating Forced Air
Cooling Ceiling Fan(s), Central Air
Fireplace yes
Appliance Dishwasher, Disposal, Dryer, Free-Standing Electric Oven, Free-Standing Electric Range, Free-Standing Refrigerator, Stainless Steel Appliance(s), Washer
Heat Source Natural Gas
Exterior
Exterior Feature Fenced
Parking Features Attached
Garage Description 2 Car
Fence Back Yard, Fence Allowed
Roof Type Asphalt
Porch Deck
Road Frontage Paved, Pub. Sidewalk
Garage yes
Building
Lot Description Sprinkler(s)
Foundation Basement
Sewer Public Sewer (Sewer-Sanitary)
Water Public (Municipal)
Architectural Style Colonial
Warranty No
Level or Stories 2 Story
Structure Type Brick,Cedar
Schools
School District Anchor Bay
Others
Tax ID 0915153002
Ownership Short Sale - No,Private Owned
Acceptable Financing Cash, Conventional, FHA, VA
Listing Terms Cash, Conventional, FHA, VA
Financing Cash,Conventional,FHA,VA
Read Less
Want to know what your home might be worth? Contact us for a FREE valuation!

Our team is ready to help you sell your home for the highest possible price ASAP

©2024 Realcomp II Ltd. Shareholders
Bought with KW Platinum



