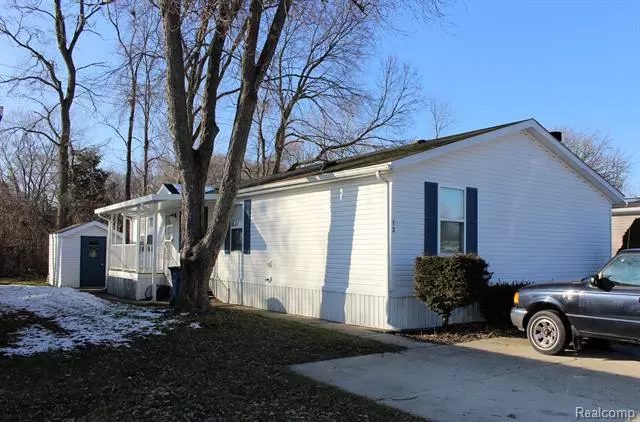$50,000
$55,000
9.1%For more information regarding the value of a property, please contact us for a free consultation.
13 Menlo Park Drive Belleville, MI 48111
3 Beds
2 Baths
1,680 SqFt
Key Details
Sold Price $50,000
Property Type Manufactured Home
Sub Type Manufactured w/o Land
Listing Status Sold
Purchase Type For Sale
Square Footage 1,680 sqft
Price per Sqft $29
MLS Listing ID 20230005965
Sold Date 03/27/23
Style Manufactured w/o Land
Bedrooms 3
Full Baths 2
HOA Fees $590/mo
HOA Y/N yes
Originating Board Realcomp II Ltd
Year Built 1991
Lot Size 4,791 Sqft
Acres 0.11
Lot Dimensions 50x100
Property Description
Senior Living At It's Best! Set on a perimeter lot backing to trees in a 55+ community, this solid home offers an open floorplan with great flow and large room sizes. From the large covered front porch, step into the spacious living room which leads into the formal dining room, kitchen, and family room areas. Gas fireplace in the family room. The second and third bedrooms along with the second bath are off the family room area. The kitchen is huge and has ample cabinets and counterspace. The laundry room is off the kitchen and has a door leading to the rear deck and primary bathroom. The primary bedroom is in the rear of the home and features an updated bathroom with an easy access shower with a seat inside. The home comes with a storage shed and another deck on the back of the home, which overlooks the wooded area behind the home. The rear of the yard is fenced. This home is move in ready and waiting for you!
Location
State MI
County Wayne
Area Belleville
Direction From Sumpter Rd, turn east on Astor Blvd. At the stop sign, go right on Menlo Park. The home is down on the right
Rooms
Kitchen Dishwasher, Disposal, Dryer, Free-Standing Gas Range, Free-Standing Refrigerator, Range Hood, Washer
Interior
Interior Features 100 Amp Service, Circuit Breakers, Furnished - No, Cable Available
Hot Water Natural Gas
Heating Forced Air
Cooling Ceiling Fan(s), Central Air
Fireplaces Type Gas
Fireplace yes
Appliance Dishwasher, Disposal, Dryer, Free-Standing Gas Range, Free-Standing Refrigerator, Range Hood, Washer
Heat Source Natural Gas
Laundry 1
Exterior
Exterior Feature Club House, Awning/Overhang(s), Chimney Cap(s), Lighting, Pool – Community, Pool - Inground
Parking Features 2+ Assigned Spaces
Garage Description No Garage
Fence Fence Not Allowed
Roof Type Asphalt
Porch Porch - Covered, Deck, Porch
Road Frontage Paved, Private, Pub. Sidewalk
Garage no
Private Pool 1
Building
Foundation Pillar/Post/Pier
Sewer Public Sewer (Sewer-Sanitary)
Water Public (Municipal)
Architectural Style Manufactured w/o Land
Warranty No
Level or Stories 1 Story
Structure Type Vinyl
Schools
School District Van Buren
Others
Pets Allowed Breed Restrictions
Tax ID 9999999
Ownership Short Sale - No,Private Owned
Acceptable Financing Cash, Conventional
Listing Terms Cash, Conventional
Financing Cash,Conventional
Read Less
Want to know what your home might be worth? Contact us for a FREE valuation!

Our team is ready to help you sell your home for the highest possible price ASAP

©2024 Realcomp II Ltd. Shareholders
Bought with Power House Group Realty



