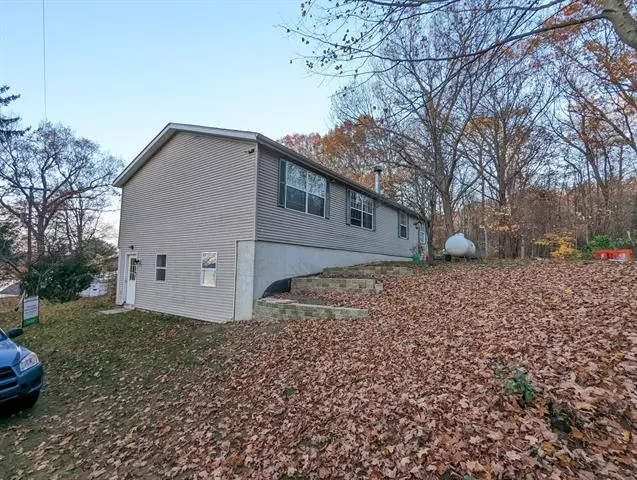$232,500
$235,000
1.1%For more information regarding the value of a property, please contact us for a free consultation.
9 Hillside Drive Gobles, MI 49055
5 Beds
2 Baths
1,568 SqFt
Key Details
Sold Price $232,500
Property Type Manufactured Home
Sub Type Manufactured with Land,Ranch
Listing Status Sold
Purchase Type For Sale
Square Footage 1,568 sqft
Price per Sqft $148
Subdivision Barber'S Hillside Park
MLS Listing ID 64022046775
Sold Date 03/14/23
Style Manufactured with Land,Ranch
Bedrooms 5
Full Baths 2
HOA Y/N no
Originating Board Battle Creek Area Association of REALTORS®
Year Built 2001
Annual Tax Amount $2,284
Lot Size 0.600 Acres
Acres 0.6
Lot Dimensions 79.3 x 167.55 & 78.97 x 161
Property Description
Lake life without the price!This spacious 5-bedroom home, sitting on a hillside lot overlooking beautiful, all-sports, Baseline Lake includes a shared 10 ft wide right of way just steps from the porch, perfect for sun bathing, lakeside dinners, or launching your row boat.Home has been well maintained and includes a huge kitchen featuring newer stainless steel appliances and a work island. Main floor includes formal and informal dining, primary bedroom with soaking tub and shower in the en suite, sliders to the oversized deck, two bedrooms, a half bath, and main floor laundry.Downstairs holds two bedrooms and lots of potential for customization. Add in a 40' X 30' pole barn, propane Generac whole-house generator, firepit, and water softener for the complete package!
Location
State MI
County Allegan
Area Trowbridge Twp
Direction From M-40 and Baseline, east on Baseline .7 miles, right on Hillside, 2nd drive on left.
Body of Water Base Line Lake
Rooms
Basement Walkout Access
Kitchen Dishwasher, Dryer, Range/Stove, Refrigerator, Washer
Interior
Interior Features Water Softener (owned), Other, Security Alarm
Hot Water LP Gas/Propane
Heating Forced Air, Space Heater
Cooling Ceiling Fan(s)
Fireplace yes
Appliance Dishwasher, Dryer, Range/Stove, Refrigerator, Washer
Heat Source Electric, LP Gas/Propane
Exterior
Parking Features Door Opener
Waterfront Description Shared Water Frontage,Lake/River Priv
Water Access Desc All Sports Lake
Roof Type Composition
Porch Deck
Road Frontage Paved
Garage yes
Building
Lot Description Hilly-Ravine
Foundation Basement
Sewer Septic Tank (Existing)
Water Well (Existing)
Architectural Style Manufactured with Land, Ranch
Level or Stories 1 Story
Structure Type Vinyl
Schools
School District Allegan
Others
Tax ID 2112000110
Acceptable Financing Cash, Conventional, FHA, USDA Loan (Rural Dev), VA, Other
Listing Terms Cash, Conventional, FHA, USDA Loan (Rural Dev), VA, Other
Financing Cash,Conventional,FHA,USDA Loan (Rural Dev),VA,Other
Read Less
Want to know what your home might be worth? Contact us for a FREE valuation!

Our team is ready to help you sell your home for the highest possible price ASAP

©2025 Realcomp II Ltd. Shareholders
Bought with Five Star Real Estate


