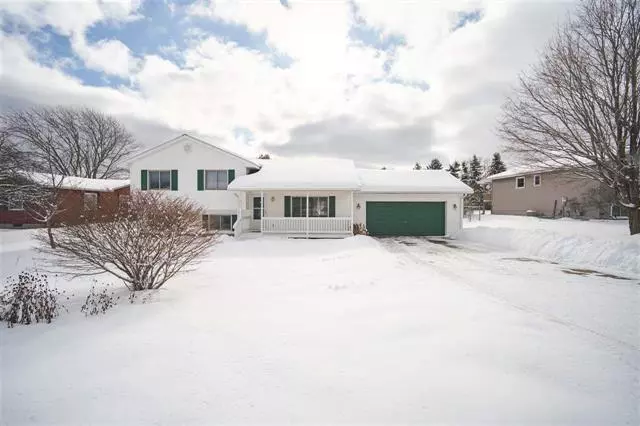$225,000
$215,000
4.7%For more information regarding the value of a property, please contact us for a free consultation.
3715 Delta Drive Traverse City, MI 49685
4 Beds
2 Baths
1,478 SqFt
Key Details
Sold Price $225,000
Property Type Single Family Home
Sub Type Contemporary
Listing Status Sold
Purchase Type For Sale
Square Footage 1,478 sqft
Price per Sqft $152
Subdivision Belvedere
MLS Listing ID 78001197659
Sold Date 05/11/20
Style Contemporary
Bedrooms 4
Full Baths 2
Construction Status Platted Sub.
HOA Y/N no
Originating Board Aspire North REALTORS®
Year Built 1996
Lot Size 0.370 Acres
Acres 0.37
Lot Dimensions 58x58x218x88x206
Property Description
Fantastic, move-in-ready home in the Belvedere neighborhood! You'll love the convenient location, open floor plan, abundance of natural light, hardwood floors and established landscaping & trees. The kitchen is at the heart of this home as it opens to the living room, dining room, and expansive backyard. Upstairs, you'll find a spacious master bedroom, two more bedrooms and a full bath. The lower level boasts a large second living space, an additional bedroom/office and guest bathroom. The friend-ready back porch overlooks a fully fenced back yard. Don't miss the opportunity to live in this popular Traverse City neighborhood!
Location
State MI
County Grand Traverse
Area Blair Twp
Rooms
Basement Partially Finished
Kitchen Dishwasher, Dryer, Microwave, Oven, Range/Stove, Refrigerator, Washer
Interior
Heating Forced Air
Cooling Central Air
Fireplaces Type Gas, Wood Stove
Fireplace no
Appliance Dishwasher, Dryer, Microwave, Oven, Range/Stove, Refrigerator, Washer
Heat Source Natural Gas
Exterior
Exterior Feature Fenced
Garage Door Opener, Attached
Garage Description 2 Car
Porch Deck, Patio, Porch
Garage yes
Building
Foundation Basement, Crawl
Sewer Septic Tank (Existing)
Water Other, Public (Municipal), Well (Existing)
Architectural Style Contemporary
Level or Stories Tri-Level
Structure Type Vinyl
Construction Status Platted Sub.
Schools
School District Traverse City
Others
Tax ID 280210010700
Ownership Private Owned
Acceptable Financing Cash, Conventional
Listing Terms Cash, Conventional
Financing Cash,Conventional
Read Less
Want to know what your home might be worth? Contact us for a FREE valuation!

Our team is ready to help you sell your home for the highest possible price ASAP

©2024 Realcomp II Ltd. Shareholders
Bought with Century 21 Northland



