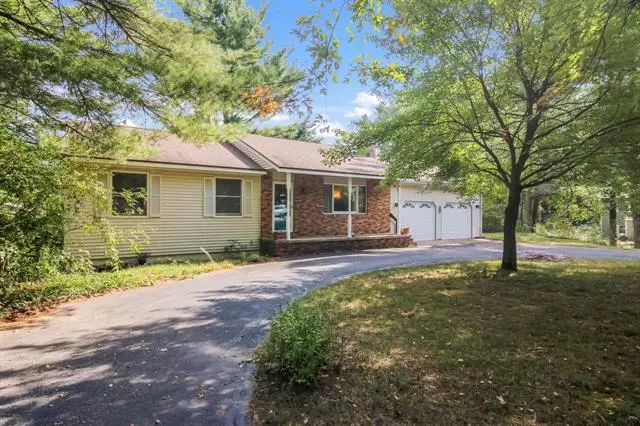$308,500
$310,000
0.5%For more information regarding the value of a property, please contact us for a free consultation.
4624 Lake Pine Drive Lot: 35 Traverse City, MI 49685
3 Beds
1,176 SqFt
Key Details
Sold Price $308,500
Property Type Single Family Home
Sub Type Ranch
Listing Status Sold
Purchase Type For Sale
Square Footage 1,176 sqft
Price per Sqft $262
Subdivision Lake Of The Pines
MLS Listing ID 78080000680
Sold Date 11/21/22
Style Ranch
Bedrooms 3
Construction Status Platted Sub.
HOA Y/N no
Originating Board Aspire North REALTORS®
Year Built 1978
Annual Tax Amount $1,727
Lot Size 0.410 Acres
Acres 0.41
Lot Dimensions 150X182
Property Description
Lake of the Pines subdivision is a family friendly, desirable neighborhood on the West side. It is located right around the corner from Moomers and Fresh Coast Market and just before the new Fire Station 10 off North Long Lake Rd. A fast drive to downtown Traverse City. The home is a manageable size with a full basement w/ walkout that has drywall but no flooring. This is a new homeowners opportunity to increase the total square feet or have plenty of storage. 3BR, 2BA on a large lot (almost half an acre!) with a completely fenced in backyard. Lots of updates including stainless appliances, new garage doors, bathroom vanities/toilets, new light fixtures and fresh paint. AC new and new vinyl siding in 2016. Lots of features make this home cozy, but the wood burning fireplace in the living room really captures the homey feel. This is a must see!
Location
State MI
County Grand Traverse
Area Long Lake Twp
Rooms
Basement Daylight, Unfinished
Kitchen Dishwasher, Disposal, Dryer, Microwave, Oven, Range/Stove, Refrigerator, Washer
Interior
Interior Features Humidifier, Egress Window(s)
Hot Water Natural Gas
Heating Forced Air
Cooling Central Air
Fireplace yes
Appliance Dishwasher, Disposal, Dryer, Microwave, Oven, Range/Stove, Refrigerator, Washer
Heat Source Natural Gas
Exterior
Exterior Feature Fenced
Parking Features Door Opener, Attached
Garage Description 2 Car
Porch Deck, Porch
Garage yes
Building
Lot Description Wooded, Sprinkler(s)
Foundation Basement
Sewer Septic Tank (Existing)
Water Well (Existing)
Architectural Style Ranch
Level or Stories 1 Story
Structure Type Vinyl
Construction Status Platted Sub.
Schools
School District Traverse City
Others
Tax ID 0820003500
Ownership Private Owned
Acceptable Financing Cash, Conventional
Listing Terms Cash, Conventional
Financing Cash,Conventional
Read Less
Want to know what your home might be worth? Contact us for a FREE valuation!

Our team is ready to help you sell your home for the highest possible price ASAP

©2024 Realcomp II Ltd. Shareholders
Bought with Bayside Real Estate



