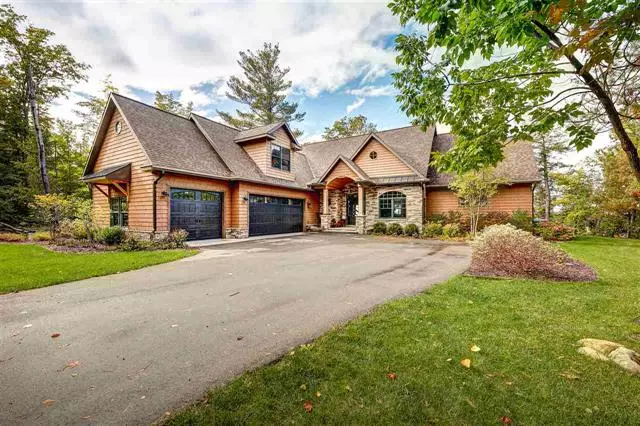$2,100,000
$2,200,000
4.5%For more information regarding the value of a property, please contact us for a free consultation.
15609 Birch Drive Traverse City, MI 49686
4 Beds
1.5 Baths
4,666 SqFt
Key Details
Sold Price $2,100,000
Property Type Single Family Home
Sub Type Craftsman
Listing Status Sold
Purchase Type For Sale
Square Footage 4,666 sqft
Price per Sqft $450
Subdivision Mission View
MLS Listing ID 78001202696
Sold Date 11/20/20
Style Craftsman
Bedrooms 4
Full Baths 1
Half Baths 1
Construction Status Platted Sub.
HOA Y/N no
Originating Board Aspire North REALTORS®
Year Built 2016
Lot Size 0.730 Acres
Acres 0.73
Lot Dimensions 100X229
Property Description
This meticulously designed, 2016 Parade of Homes featured house is situated on a nicely elevated. private west facing lot with a sandy beach. The main floor is perfect for entertaining with a chef’s kitchen, wet bar, fantastic screened in porch and open design that allows for large groups but still has a real cozy feel. The award-winning master suite provides great privacy and all the amenities the most refined homeowner would expect. The main staircase takes you to two separate bedroom suites separated on each end of the home, each with fantastic waterfront views. The rear staircase takes you up to a bonus bedroom / media room with its own bath. The spacious three car garage has a separate staircase leading to the full unfinished basement with egress windows and plumbed for a bath for future expansion. A whole house generator is wired in to automatically fire up in case of electrical outage. Professionally landscaped all around with fire pit, stone patio and stairs leading to t
Location
State MI
County Grand Traverse
Area Peninsula Twp
Rooms
Basement Daylight, Interior Entry (Interior Access), Unfinished
Kitchen Dishwasher, Disposal, Dryer, Freezer, Microwave, Refrigerator, Washer
Interior
Interior Features Water Softener (owned), Humidifier, Other, Air Purifier, Egress Window(s)
Hot Water Natural Gas
Heating Forced Air
Cooling Central Air
Fireplaces Type Gas
Fireplace yes
Appliance Dishwasher, Disposal, Dryer, Freezer, Microwave, Refrigerator, Washer
Heat Source Natural Gas
Exterior
Exterior Feature Fenced
Garage Door Opener, Attached
Garage Description 3 Car
Waterfront Description Water Front,Lake/River Priv
Water Access Desc All Sports Lake
Porch Patio, Porch
Road Frontage Gravel
Garage yes
Building
Lot Description Water View, Wooded, Sprinkler(s)
Foundation Basement
Sewer Septic Tank (Existing)
Water Well (Existing)
Architectural Style Craftsman
Level or Stories 2 Story
Structure Type Stone,Vinyl
Construction Status Platted Sub.
Schools
School District Traverse City
Others
Tax ID 1156000600
Ownership Private Owned
Acceptable Financing Cash, Conventional
Listing Terms Cash, Conventional
Financing Cash,Conventional
Read Less
Want to know what your home might be worth? Contact us for a FREE valuation!

Our team is ready to help you sell your home for the highest possible price ASAP

©2024 Realcomp II Ltd. Shareholders
Bought with Century 21 Northland



