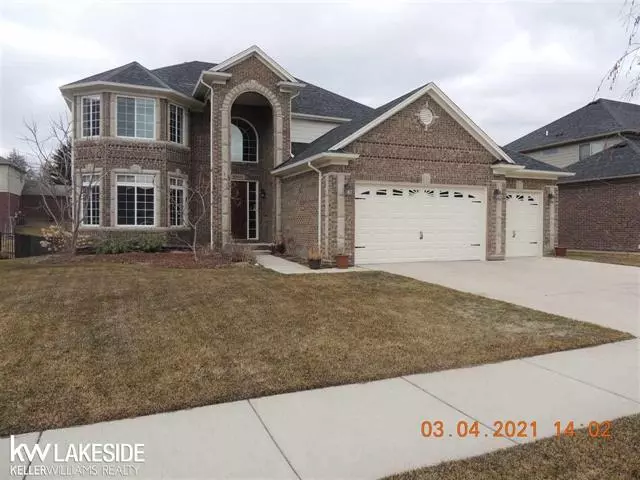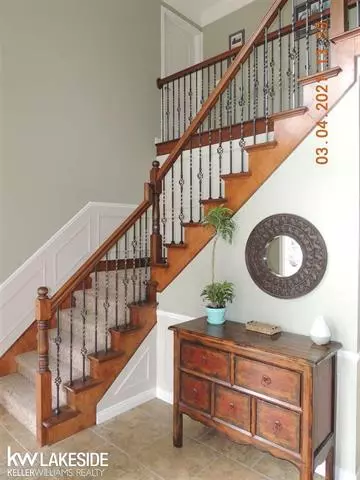$455,000
$424,900
7.1%For more information regarding the value of a property, please contact us for a free consultation.
50641 Torrey Pines Macomb, MI 48042
4 Beds
2.5 Baths
2,950 SqFt
Key Details
Sold Price $455,000
Property Type Single Family Home
Sub Type Colonial
Listing Status Sold
Purchase Type For Sale
Square Footage 2,950 sqft
Price per Sqft $154
Subdivision Pinnacle Woods Sub
MLS Listing ID 58050035512
Sold Date 03/29/21
Style Colonial
Bedrooms 4
Full Baths 2
Half Baths 1
Construction Status Platted Sub.
HOA Fees $11/ann
HOA Y/N yes
Originating Board MiRealSource
Year Built 2012
Annual Tax Amount $5,343
Lot Size 9,147 Sqft
Acres 0.21
Lot Dimensions 75 x 124
Property Description
WOW! Better than new! Impeccably clean home in desirable sub. w/L'anse Cruese Schools! Custom built w/Brick w/stone accents, 2x6 exterior framing w/R-19 walls & R-38 in attic where possible! Basement features Hydroguard waterproof wrap(exterior), 8'ceiling, R-13 insulation, fully drywalled, egress window. 90+ furnace and 50 gallon water HWT. 3-car garage w/8' doors w/windows, fully drywalled & painted. 5-ton A/C. Gourmet kitchen features pantry, LaFata maple cabinets w/roll out bottom drawers, granite counters, stone backsplash, SS appliances(exclude kit. fridge-basement fridge included). 18X18 ceramic tile floors in kitchen, laundry, & bath. Hardwood floors in Great Rm & Den/Dining. Huge Mud/Laundry w/closet. Master features huge walk-in closet, Cathedral ceiling,bath w/Jetted tub w/separate stall shower & separate toilet area. All Bdrm's w/ WIC's! Upgraded two-panel interior doors. Custom crown molding & wainscoting. Custom 2-tier stamped patio! Home Warranty!
Location
State MI
County Macomb
Area Macomb Twp
Rooms
Other Rooms Laundry Area/Room
Basement Daylight, Partially Finished
Kitchen Dishwasher, Disposal, Dryer, Microwave, Oven, Range/Stove, Refrigerator, Washer
Interior
Interior Features Other, High Spd Internet Avail, Jetted Tub, Egress Window(s)
Hot Water Natural Gas
Heating Forced Air
Cooling Ceiling Fan(s), Central Air
Fireplaces Type Gas
Fireplace yes
Appliance Dishwasher, Disposal, Dryer, Microwave, Oven, Range/Stove, Refrigerator, Washer
Heat Source Natural Gas
Exterior
Parking Features Direct Access, Electricity, Door Opener, Attached
Garage Description 3 Car
Porch Patio, Porch
Road Frontage Paved
Garage yes
Building
Lot Description Sprinkler(s)
Foundation Basement
Sewer Sewer-Sanitary
Water Municipal Water
Architectural Style Colonial
Level or Stories 2 Story
Structure Type Brick,Other,Stone
Construction Status Platted Sub.
Schools
School District Lanse Creuse
Others
Tax ID 0824230014
Ownership Short Sale - No,Private Owned
SqFt Source Assessors
Acceptable Financing Cash, Conventional, FHA, VA
Listing Terms Cash, Conventional, FHA, VA
Financing Cash,Conventional,FHA,VA
Read Less
Want to know what your home might be worth? Contact us for a FREE valuation!

Our team is ready to help you sell your home for the highest possible price ASAP

©2025 Realcomp II Ltd. Shareholders
Bought with Vision One Realty






