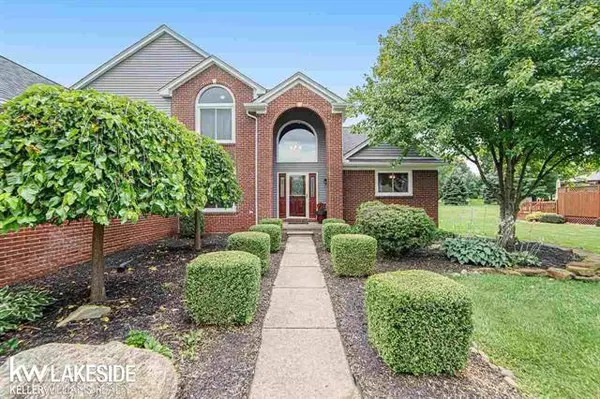$445,000
$449,000
0.9%For more information regarding the value of a property, please contact us for a free consultation.
13156 BOARDWALK Romeo, MI 48065
3 Beds
2.5 Baths
2,567 SqFt
Key Details
Sold Price $445,000
Property Type Single Family Home
Sub Type Split Level
Listing Status Sold
Purchase Type For Sale
Square Footage 2,567 sqft
Price per Sqft $173
Subdivision Park Place
MLS Listing ID 58050051254
Sold Date 09/20/21
Style Split Level
Bedrooms 3
Full Baths 2
Half Baths 1
HOA Y/N no
Originating Board MiRealSource
Year Built 1998
Annual Tax Amount $4,608
Lot Size 0.530 Acres
Acres 0.53
Lot Dimensions 100x250
Property Description
Specious family home offering entry w/hardwood floors & double coat closet, opening up to enormous great rm w/soaring ceiling, nat fireplace, recessed lights; beautiful island kitchen w/granite, cabinets w/blt-in wine rack, blt-in desk, all stainless steel appliances incl,. 2 sets of French doors to den/office; 1st flr master suite w/huge walk-in closet w/organizer, extra deep double closet, enormous private bath w/double sinks, ceramic floor, jetted tub, ceramic shower; 2nd floor w/2 more bedrooms w/double closets w/organizers, full family bath w/dbl sinks, ceramic floor, large linen closet & tub w/ceramic surround; bonus loft overlooks great room; part fin bsmt w/huge storage room, newer Bryant furnace, 8 x 12 office/playroom. 3 car drywalled garage w/built-in storage cabinets, overhead door w/Craftsman opener, huge exposed aggregate patio overlooks gorgeous yard, above ground pool, firepit, tree lined back lot line w/no neighbors behind, beautifully landscaped.
Location
State MI
County Macomb
Area Bruce Twp
Direction M-53 freeway, exit at 33 Mile Road. Take round-about west toward Romeo; 33 Mile turns south into McVicar; Boardwalk will be on the east side
Rooms
Other Rooms Bedroom - Mstr
Basement Partially Finished
Kitchen Dishwasher, Microwave, Range/Stove, Refrigerator
Interior
Interior Features Humidifier, Security Alarm, Spa/Hot-tub, Water Softener (owned)
Hot Water Natural Gas
Heating Forced Air
Cooling Ceiling Fan(s), Central Air
Fireplaces Type Natural
Fireplace yes
Appliance Dishwasher, Microwave, Range/Stove, Refrigerator
Heat Source Natural Gas
Exterior
Exterior Feature Pool - Above Ground
Parking Features Attached
Garage Description 3 Car
Porch Patio, Porch
Road Frontage Paved, Pub. Sidewalk
Garage yes
Private Pool 1
Building
Lot Description Sprinkler(s)
Foundation Basement
Sewer Sewer-Sanitary
Water Well-Existing
Architectural Style Split Level
Level or Stories 1 1/2 Story
Structure Type Brick,Vinyl
Schools
School District Romeo
Others
Tax ID 0135277002
SqFt Source Public Rec
Acceptable Financing Cash, Conventional
Listing Terms Cash, Conventional
Financing Cash,Conventional
Read Less
Want to know what your home might be worth? Contact us for a FREE valuation!

Our team is ready to help you sell your home for the highest possible price ASAP

©2024 Realcomp II Ltd. Shareholders
Bought with Realty Executives Home Towne Shelby







