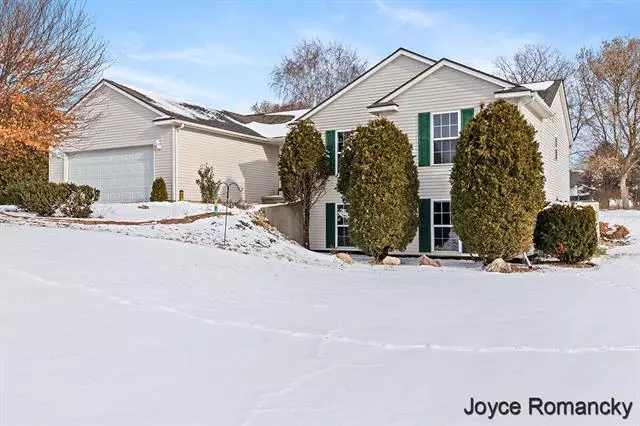$425,000
$399,000
6.5%For more information regarding the value of a property, please contact us for a free consultation.
9926 Windstar Drive Alto, MI 49302
5 Beds
3.5 Baths
1,650 SqFt
Key Details
Sold Price $425,000
Property Type Single Family Home
Sub Type Ranch
Listing Status Sold
Purchase Type For Sale
Square Footage 1,650 sqft
Price per Sqft $257
Subdivision Coldwater Estates
MLS Listing ID 65022000445
Sold Date 01/31/22
Style Ranch
Bedrooms 5
Full Baths 3
Half Baths 1
HOA Fees $41/ann
HOA Y/N yes
Originating Board Greater Regional Alliance of REALTORS
Year Built 1996
Annual Tax Amount $4,134
Lot Size 1.840 Acres
Acres 1.84
Lot Dimensions 200 x 400
Property Description
This 5 bedroom, 3.5 bath, daylight ranch home is in move-in condition, shows like new with lots of updates. Roof on house and outbuilding 2017, furnace new in 2013, pellet stove new in 2021, garbage disposal 2016, stove/oven 2016, refrigerator 2016, microwave 2016, Gorgeous hardwood floors in living and dining areas, ceramic tile and an island in the kitchen. Main floor laundry and half bath off of the garage, great room with fireplace, master with on suite and 2 additional bedrooms and another full bath. Lower daylight level has a full bath, 2 more bedrooms and a large family room with a pellet stove. Professional decorator touches including fresh paint. There is a large deck off the dining area great for entertaining and a second deck off the back of the garage with a 50 amp service for either a hot tub or a generator. You will love the additional 24 X 36 pole barn with a 12ft. door for RV storage or workshop . All of this sits on nearly 2 acres. Great location, ten minutes to Caled
Location
State MI
County Kent
Area Bowne Twp
Direction M-37 To 100th St.; East Past Morse Lake Rd To Windstar.
Rooms
Other Rooms Bath - Full
Basement Daylight
Kitchen Dishwasher, Dryer, Microwave, Range/Stove, Refrigerator, Washer
Interior
Interior Features Water Softener (owned), Other
Heating Forced Air
Fireplaces Type Gas
Fireplace yes
Appliance Dishwasher, Dryer, Microwave, Range/Stove, Refrigerator, Washer
Heat Source LP Gas/Propane, Other
Exterior
Parking Features Door Opener, Attached
Garage Description 2 Car
Roof Type Composition
Porch Deck, Patio, Porch
Garage yes
Building
Lot Description Hilly-Ravine, Sprinkler(s)
Foundation Basement
Sewer Septic Tank (Existing)
Water Well (Existing)
Architectural Style Ranch
Level or Stories 1 Story
Structure Type Vinyl
Schools
School District Caledonia
Others
Tax ID 412429427011
Acceptable Financing Cash, Conventional, FHA
Listing Terms Cash, Conventional, FHA
Financing Cash,Conventional,FHA
Read Less
Want to know what your home might be worth? Contact us for a FREE valuation!

Our team is ready to help you sell your home for the highest possible price ASAP

©2025 Realcomp II Ltd. Shareholders
Bought with Berkshire Hathaway HomeServices Michigan Real Esta


