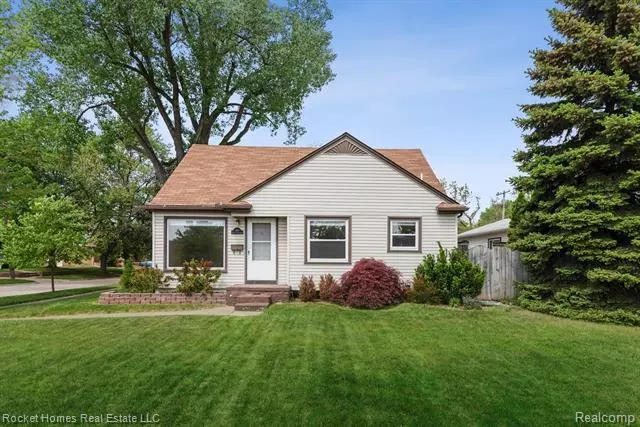$215,000
$215,000
For more information regarding the value of a property, please contact us for a free consultation.
618 S Stephenson Highway Royal Oak, MI 48067
3 Beds
1 Bath
1,002 SqFt
Key Details
Sold Price $215,000
Property Type Single Family Home
Sub Type Bungalow
Listing Status Sold
Purchase Type For Sale
Square Footage 1,002 sqft
Price per Sqft $214
Subdivision Stephenson Super-Highway Sub No 3-Royal Oak
MLS Listing ID 2210037409
Sold Date 06/22/21
Style Bungalow
Bedrooms 3
Full Baths 1
Construction Status Platted Sub.
HOA Y/N no
Originating Board Realcomp II Ltd
Year Built 1951
Annual Tax Amount $2,914
Lot Size 6,534 Sqft
Acres 0.15
Lot Dimensions 63.00X95.00
Property Description
Very cute bungalow featuring 3 bedrooms and 1 bath on a corner lot in sought after Royal Oak. Enter the living room with a large picture window allowing ample natural light, attached dining area, flowing effortlessly to the kitchen with ample cabinetry. Stainless steel appliances remain with the home. The two bedrooms and a full bath on the main level. Hardwood flooring and coved ceilings in living room, dining area, hallway and both bedrooms. Master bedroom on upper level is outfitted with wall-to wall carpet and has a huge walk-in closet with built in shelving. Unfinished basement with a laundry area and plenty of storage space offer endless possibilities. Allow your entertaining to spill outside to the fully fenced private backyard with a stone patio. Conveniently located close to Royal Oak shopping, entertainment, and minutes away from 75, this home won’t last long. Schedule a showing today.
Location
State MI
County Oakland
Area Royal Oak
Direction 75 west on Lincoln, North on Stephenson
Rooms
Basement Unfinished
Kitchen ENERGY STAR® qualified washer, Dishwasher, Disposal, Dryer, Exhaust Fan, Free-Standing Electric Range, Free-Standing Refrigerator, Microwave
Interior
Interior Features Cable Available, Carbon Monoxide Alarm(s), Dual-Flush Toilet(s), High Spd Internet Avail, Humidifier, Programmable Thermostat
Hot Water Natural Gas
Heating ENERGY STAR® Qualified Furnace Equipment
Cooling Ceiling Fan(s), Central Air, Window Unit(s)
Fireplace no
Appliance ENERGY STAR® qualified washer, Dishwasher, Disposal, Dryer, Exhaust Fan, Free-Standing Electric Range, Free-Standing Refrigerator, Microwave
Heat Source Natural Gas
Exterior
Exterior Feature Lighting, Fenced
Garage Electricity, Door Opener, Side Entrance, Detached
Garage Description 2.5 Car
Fence Fenced
Waterfront no
Roof Type Asphalt
Porch Patio, Porch
Road Frontage Paved, Pub. Sidewalk
Garage yes
Building
Lot Description Corner Lot
Foundation Basement
Sewer Public Sewer (Sewer-Sanitary)
Water Public (Municipal)
Architectural Style Bungalow
Warranty No
Level or Stories 1 1/2 Story
Structure Type Vinyl
Construction Status Platted Sub.
Schools
School District Royal Oak
Others
Tax ID 2523181016
Ownership Short Sale - No,Private Owned
Acceptable Financing Cash, Conventional, FHA, VA
Listing Terms Cash, Conventional, FHA, VA
Financing Cash,Conventional,FHA,VA
Read Less
Want to know what your home might be worth? Contact us for a FREE valuation!

Our team is ready to help you sell your home for the highest possible price ASAP

©2024 Realcomp II Ltd. Shareholders
Bought with Real Estate One-Clinton Twp



