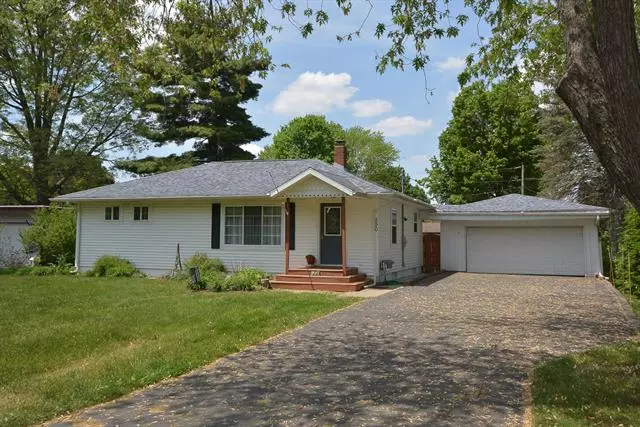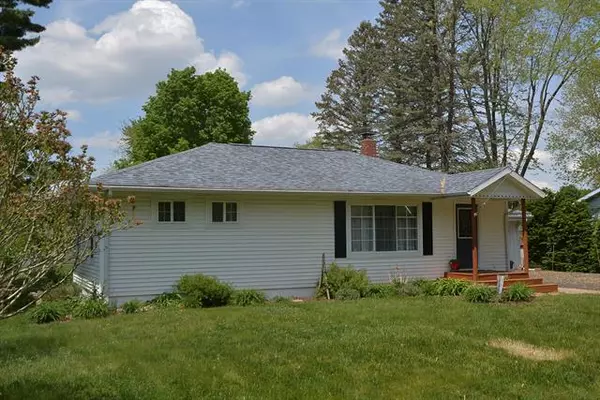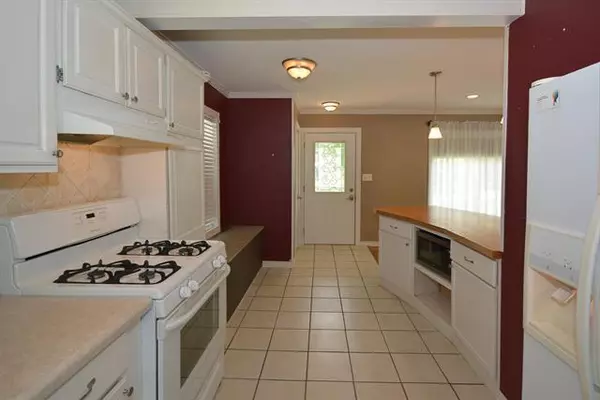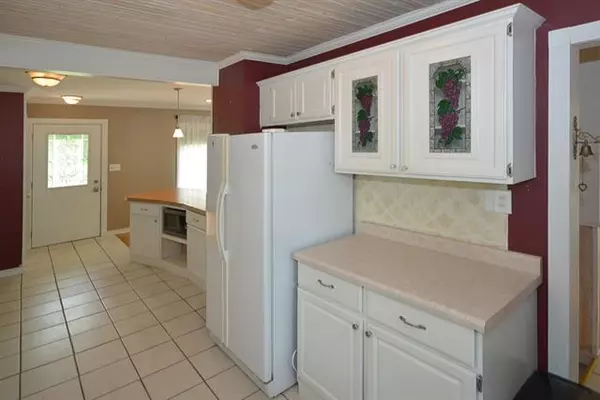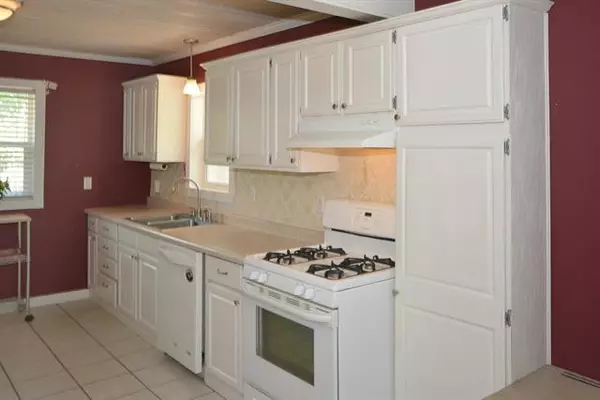$155,000
$144,900
7.0%For more information regarding the value of a property, please contact us for a free consultation.
550 Shady Lane Decatur, MI 49045
3 Beds
1 Bath
960 SqFt
Key Details
Sold Price $155,000
Property Type Single Family Home
Sub Type Ranch
Listing Status Sold
Purchase Type For Sale
Square Footage 960 sqft
Price per Sqft $161
MLS Listing ID 69021018417
Sold Date 06/22/21
Style Ranch
Bedrooms 3
Full Baths 1
HOA Y/N no
Originating Board Southwestern Michigan Association of REALTORS
Year Built 1955
Annual Tax Amount $848
Lot Size 8,712 Sqft
Acres 0.2
Lot Dimensions 72x131x93x131
Property Description
LOCATION is key in this affordable 3 bedroom 1 bath ranch home with full basement and 2 car garage. Shady Lane is a quiet street that is 1/2 mile from downtown, close to schools, ball field and a short walk to Red Woolfe park on Lake of the Woods. Spacious kitchen with huge snack bar and lots of cabinetry. Basement bedroom is generously sized and has an extra large closet and a desk nook. There is wainscoting, crown molding, can lighting, and original wood flooring. New furnace in 2019. Back yard has perennials & shrubs to enjoy plus a firepit. 200 amp electrical box available which was once used for a hot tub. Have it made in the shade on Shady Lane. Affordable living, low maintenance and convenient location. Schedule your private tour today. Seller cannot make repairs.
Location
State MI
County Van Buren
Area Decatur Vlg
Direction From downtown Decatur (M-51 & N. Phelps St) Go North on N Phelps to Edgar Bergen Blvd. Turn left and then turn right on Shady Lane, home is on right.
Rooms
Other Rooms Bath - Full
Kitchen Dishwasher, Disposal, Dryer, Freezer, Range/Stove, Refrigerator, Washer
Interior
Interior Features Water Softener (owned), Cable Available
Hot Water Natural Gas
Heating Forced Air
Cooling Ceiling Fan(s), Central Air
Fireplace no
Appliance Dishwasher, Disposal, Dryer, Freezer, Range/Stove, Refrigerator, Washer
Heat Source Natural Gas
Exterior
Parking Features Door Opener, Detached
Garage Description 2 Car
Roof Type Composition
Porch Deck, Patio, Porch
Road Frontage Paved
Garage yes
Building
Lot Description Level
Foundation Basement
Sewer Sewer-Sanitary, Sewer at Street
Water 3rd Party Unknown, Municipal Water, Water at Street
Architectural Style Ranch
Level or Stories 1 Story
Structure Type Vinyl
Schools
School District Decatur
Others
Tax ID 804307001500
Acceptable Financing Cash, Conventional
Listing Terms Cash, Conventional
Financing Cash,Conventional
Read Less
Want to know what your home might be worth? Contact us for a FREE valuation!

Our team is ready to help you sell your home for the highest possible price ASAP

©2024 Realcomp II Ltd. Shareholders
Bought with Berkshire Hathaway HomeServices Michigan Real Esta



