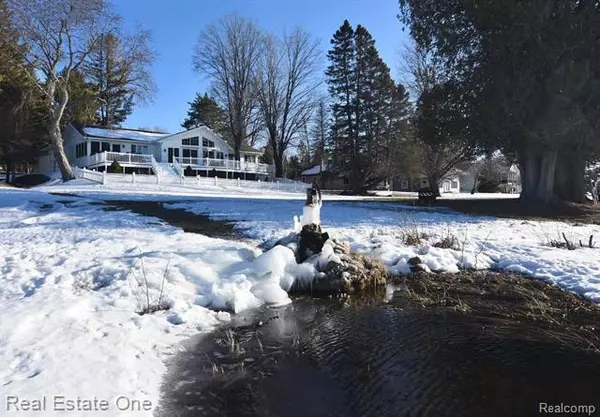$376,000
$350,000
7.4%For more information regarding the value of a property, please contact us for a free consultation.
4129 N LOST LAKE TRL Lincoln, MI 48742
4 Beds
3 Baths
2,116 SqFt
Key Details
Sold Price $376,000
Property Type Single Family Home
Sub Type Ranch
Listing Status Sold
Purchase Type For Sale
Square Footage 2,116 sqft
Price per Sqft $177
Subdivision Lost Lake Woods Sub
MLS Listing ID 2210014417
Sold Date 04/01/21
Style Ranch
Bedrooms 4
Full Baths 3
HOA Fees $125/mo
HOA Y/N yes
Originating Board Realcomp II Ltd
Year Built 1972
Annual Tax Amount $4,670
Lot Dimensions 100x120
Property Description
Stunning Ranch Home in Lost Lake Woods Club overlooking Badger Lake, with over 3600sqft of living space including LL. Spacious open floor plan with Finished Daylight lower level. Huge 3 Car Garage with numerous electrical outlets, great for a workshop. Vaulted Ceilings in sunken Great Room with natural gas stone fireplace and wall to wall windows and Door walls for year around picturesque views. Gourmet Kitchen with Granite Tops, Stainless Steel Appliances & large Pantry with Laundry facilities. Wide plank Wood floors through-out main level. Custom Hunter Douglas window treatments. Lots of Natural Lighting. Maintenance free Cedar Shake/Vinyl Exterior, Sun Room overlooking Badger Lake leads to nearly 800 sqft of Trex Decking with extra storage underneath, as well as a fenced area for those four legged friends. Transferrable Warranty for the waterproofing work done in basement by B-Dry. Upon closing 1 LLWC membership will transfer to Purchaser. Subject to membership approval.
Location
State MI
County Alcona
Area Alcona Twp
Direction Barlow to Fox to Lost Lake Trail to property
Rooms
Other Rooms Bath - Full
Basement Daylight, Finished
Kitchen Dishwasher, Disposal, Dryer, Microwave, Free-Standing Gas Range, Free-Standing Refrigerator, Washer
Interior
Interior Features Cable Available, Water Softener (owned)
Hot Water Electric
Heating Baseboard, Hot Water
Cooling Central Air
Fireplaces Type Gas
Fireplace yes
Appliance Dishwasher, Disposal, Dryer, Microwave, Free-Standing Gas Range, Free-Standing Refrigerator, Washer
Heat Source Natural Gas
Laundry 1
Exterior
Exterior Feature Fenced, Outside Lighting
Parking Features Attached, Direct Access, Door Opener, Electricity
Garage Description 3 Car
Roof Type Asphalt
Porch Deck, Porch
Road Frontage Gravel
Garage yes
Building
Lot Description Water View
Foundation Basement
Sewer Septic-Existing
Water Well-Existing
Architectural Style Ranch
Warranty No
Level or Stories 1 Story
Structure Type Cedar,Vinyl
Schools
School District Alcona
Others
Tax ID 01342008701700
Ownership Private Owned,Short Sale - No
Acceptable Financing Cash, Conventional
Rebuilt Year 2004
Listing Terms Cash, Conventional
Financing Cash,Conventional
Read Less
Want to know what your home might be worth? Contact us for a FREE valuation!

Our team is ready to help you sell your home for the highest possible price ASAP

©2024 Realcomp II Ltd. Shareholders
Bought with The Shipman Co., LLC







