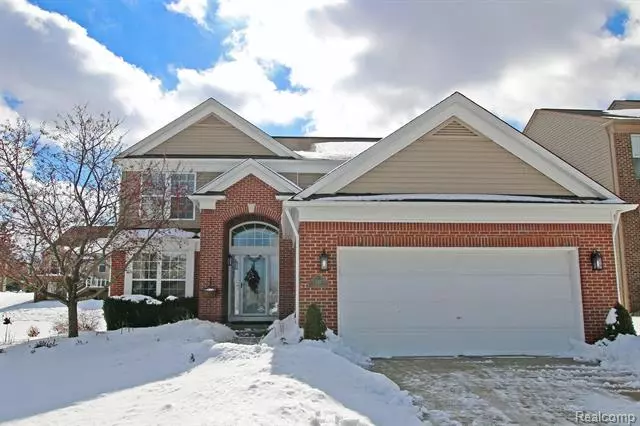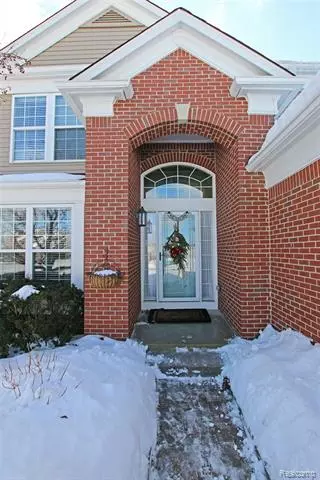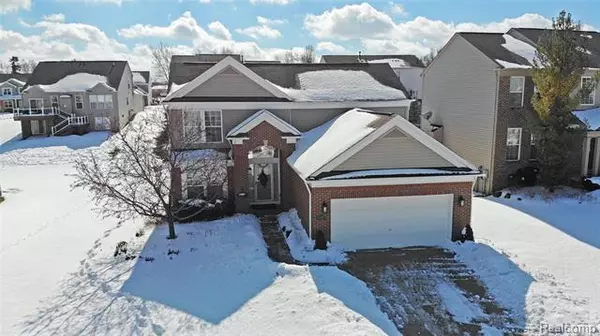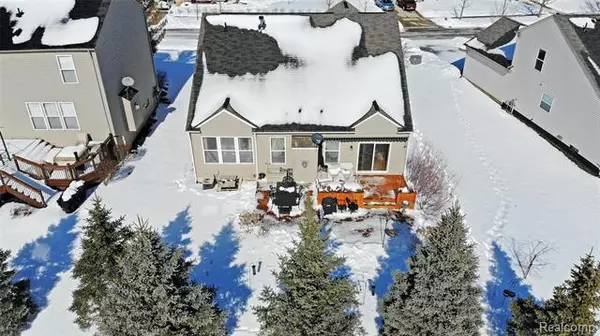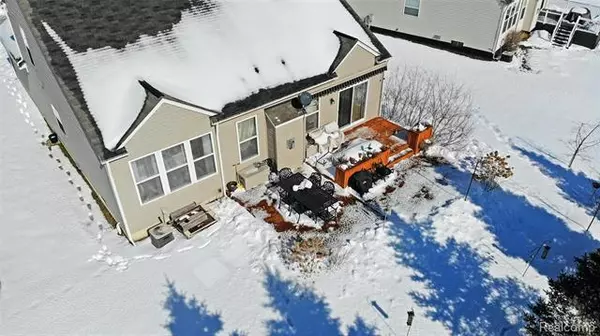$305,000
$289,900
5.2%For more information regarding the value of a property, please contact us for a free consultation.
947 RUNNING BROOK DR Holly, MI 48442
3 Beds
2.5 Baths
2,017 SqFt
Key Details
Sold Price $305,000
Property Type Single Family Home
Sub Type Colonial
Listing Status Sold
Purchase Type For Sale
Square Footage 2,017 sqft
Price per Sqft $151
Subdivision The Woodlands Of Riverside Occpn 1591
MLS Listing ID 2210011891
Sold Date 03/24/21
Style Colonial
Bedrooms 3
Full Baths 2
Half Baths 1
Construction Status Site Condo
HOA Fees $50/ann
HOA Y/N yes
Originating Board Realcomp II Ltd
Year Built 2004
Annual Tax Amount $2,852
Lot Size 9,583 Sqft
Acres 0.22
Lot Dimensions 67x130x71x129
Property Description
**Highest and Best due by Friday 26th at 3 p.m.***Stunning colonial in The Woodland of Riverside. This home has everything you are looking for and more. First floor spacious master suite with updated bath, tile shower, rain shower head, walk in closet, double sinks so no more sharing! Great room with fireplace, open to the kitchen/breakfast nook, soaring ceilings, 2 story entry, formal dining room for entertaining, first floor laundry and tons of storage options. Second level is the 2 spacious bedrooms with full bath and open catwalk. Endless possibilites in the unfin basement, great for workout area, play room, office, craft room, all ready for you to make it your own. Lots of new updates since 2014 include: Master Bath remodel, new carpet in Master Bed, Great Room, Hallway, Frig, Dishwasher, blinds and Mary Grove Awning, and gorgeous brick paver driveway edging, walk ways to front door and back yard.
Location
State MI
County Oakland
Area Holly Twp
Direction Grange Hall to Fish Lake South to River Bend To River Rock to Running Brook
Rooms
Other Rooms Bath - Full
Basement Unfinished
Kitchen Dishwasher, Dryer, Microwave, Free-Standing Electric Oven, Free-Standing Refrigerator, Stainless Steel Appliance(s), Washer
Interior
Interior Features Cable Available, Egress Window(s), Water Softener (owned)
Hot Water Natural Gas
Heating Forced Air
Cooling Ceiling Fan(s), Central Air
Fireplaces Type Gas
Fireplace yes
Appliance Dishwasher, Dryer, Microwave, Free-Standing Electric Oven, Free-Standing Refrigerator, Stainless Steel Appliance(s), Washer
Heat Source Natural Gas
Laundry 1
Exterior
Exterior Feature Awning/Overhang(s)
Parking Features Attached, Direct Access, Door Opener, Electricity
Garage Description 2 Car
Roof Type Asphalt
Porch Deck, Porch - Covered
Road Frontage Paved, Pub. Sidewalk
Garage yes
Building
Lot Description Sprinkler(s)
Foundation Basement
Sewer Sewer-Sanitary
Water Municipal Water
Architectural Style Colonial
Warranty No
Level or Stories 1 1/2 Story
Structure Type Brick,Vinyl
Construction Status Site Condo
Schools
School District Holly
Others
Pets Allowed Yes
Tax ID 0133153071
Ownership Private Owned,Short Sale - No
Assessment Amount $358
Acceptable Financing Cash, Conventional, FHA, VA
Rebuilt Year 2014
Listing Terms Cash, Conventional, FHA, VA
Financing Cash,Conventional,FHA,VA
Read Less
Want to know what your home might be worth? Contact us for a FREE valuation!

Our team is ready to help you sell your home for the highest possible price ASAP

©2024 Realcomp II Ltd. Shareholders
Bought with Kaiser Realty Group LLC



