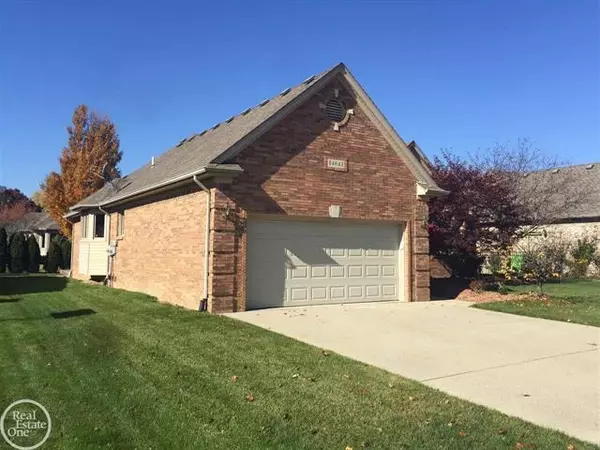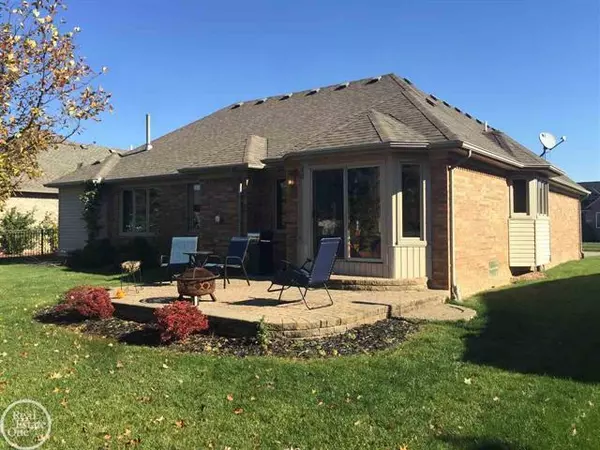$308,750
$320,000
3.5%For more information regarding the value of a property, please contact us for a free consultation.
54643 Berryfield Macomb, MI 48042
3 Beds
2.5 Baths
1,734 SqFt
Key Details
Sold Price $308,750
Property Type Single Family Home
Sub Type Ranch
Listing Status Sold
Purchase Type For Sale
Square Footage 1,734 sqft
Price per Sqft $178
Subdivision Altermatt Farms Sub
MLS Listing ID 58050027715
Sold Date 12/14/20
Style Ranch
Bedrooms 3
Full Baths 2
Half Baths 1
Construction Status Platted Sub.
HOA Fees $8/ann
HOA Y/N yes
Originating Board MiRealSource
Year Built 1999
Annual Tax Amount $5,141
Lot Size 8,712 Sqft
Acres 0.2
Lot Dimensions 70x125
Property Description
Wonderful opportunity for this all brick, 3 br, 2.1 bath Great Room Ranch located in Northern Macomb Twp. Hardwood floor entry. Nice size great room with recessed lights, cathedral ceiling, crown moldings, gas fireplace and dry bar with granite counter top. Beautiful Kitchen w/hardwood floors, step ceiling, Lafata cabinets w/pullouts, granite counter tops and all appliances included. Bay sliding door that leads to a brick paver patio. 1st floor laundry with ceramic floor, double closet and cabinets. Master suite offers WIC, private bath with shower and newer carpet. 6 panel doors t/o. upgraded molding package and more. Huge unfinished basement. 2 car attached garage. Utica schools. Close to Macomb town center and city parks.
Location
State MI
County Macomb
Area Macomb Twp
Direction North of 24 Mile Rd., West of Romeo Plank
Rooms
Other Rooms Bedroom - Mstr
Basement Unfinished
Kitchen Dishwasher, Disposal, Dryer, Microwave, Oven, Range/Stove, Refrigerator, Washer
Interior
Interior Features Other, High Spd Internet Avail
Hot Water Natural Gas
Heating Forced Air
Cooling Ceiling Fan(s), Central Air
Fireplaces Type Gas
Fireplace yes
Appliance Dishwasher, Disposal, Dryer, Microwave, Oven, Range/Stove, Refrigerator, Washer
Heat Source Natural Gas
Exterior
Parking Features Door Opener, Attached
Garage Description 2 Car
Porch Patio, Porch
Road Frontage Paved
Garage yes
Building
Lot Description Sprinkler(s)
Foundation Basement
Sewer Sewer-Sanitary, Sewer at Street
Water Municipal Water
Architectural Style Ranch
Level or Stories 1 Story
Structure Type Aluminum,Brick,Vinyl
Construction Status Platted Sub.
Schools
School District Utica
Others
Tax ID 0807284002
Ownership Short Sale - No,Private Owned
Acceptable Financing Cash, Conventional, FHA
Listing Terms Cash, Conventional, FHA
Financing Cash,Conventional,FHA
Read Less
Want to know what your home might be worth? Contact us for a FREE valuation!

Our team is ready to help you sell your home for the highest possible price ASAP

©2025 Realcomp II Ltd. Shareholders
Bought with Showtime Realty






