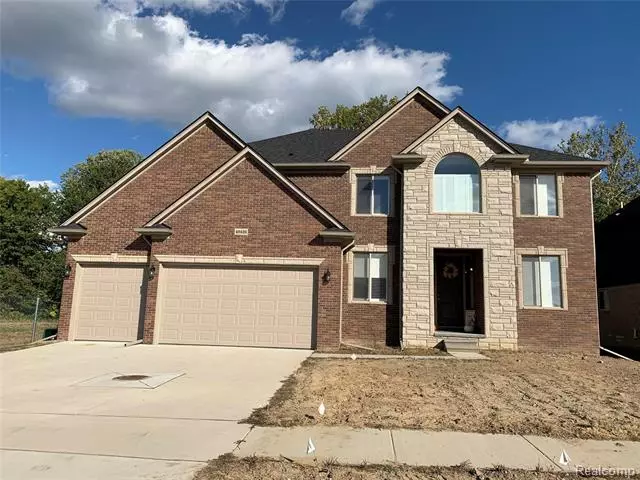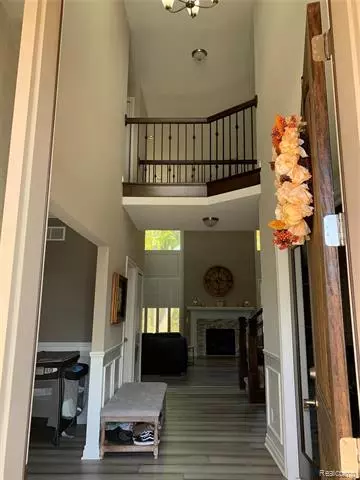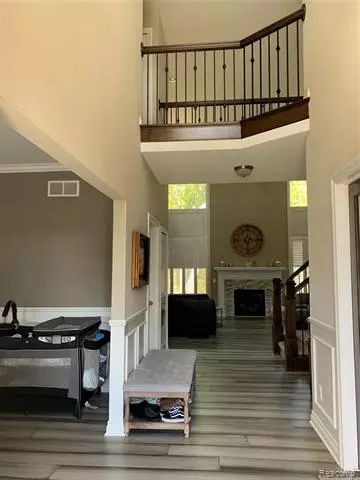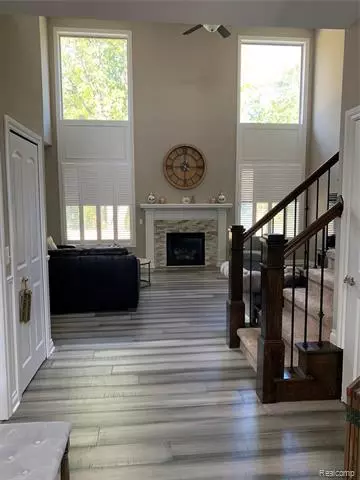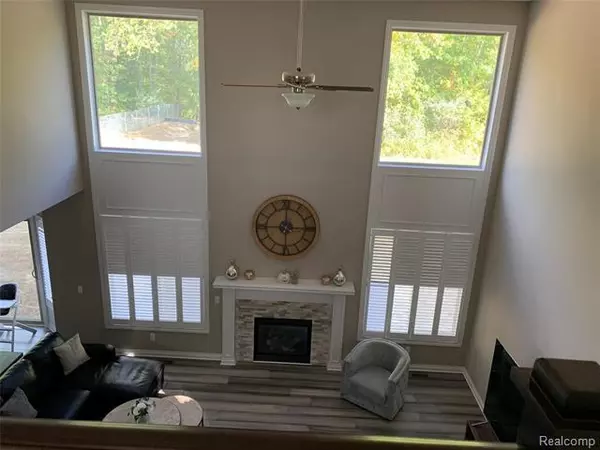$461,500
$484,900
4.8%For more information regarding the value of a property, please contact us for a free consultation.
49426 EUPHRATES DR Macomb, MI 48044
4 Beds
2.5 Baths
2,906 SqFt
Key Details
Sold Price $461,500
Property Type Single Family Home
Sub Type Colonial
Listing Status Sold
Purchase Type For Sale
Square Footage 2,906 sqft
Price per Sqft $158
Subdivision Riviera Ridge Estates I Mccp No. 1138
MLS Listing ID 2200084194
Sold Date 12/11/20
Style Colonial
Bedrooms 4
Full Baths 2
Half Baths 1
HOA Fees $20/ann
HOA Y/N yes
Originating Board Realcomp II Ltd
Year Built 2018
Annual Tax Amount $6,214
Lot Size 10,890 Sqft
Acres 0.25
Lot Dimensions 70.00X157.00
Property Description
Beautiful home , 4 bedrooms(large master with walk in closet ) , 3 baths and 3 car garage. Huge backyard overlooking the North Branch Clinton River other side of the river is the Hickory Hollow golf course. Amazing colonial ready to move in! This home offers open floor plan perfect for entertaining. Custom kitchen with granite counter tops and. Granite throughout the whole home. Top of the line, high end stainless steele applieances. Gas fireplace in the living room perfect for movie nights with the family! Composite shutters throughout the whole home, garage system installation, and new sprinklers. Will also provide 3K in allowance for landscaping. This home is close to the Macomb Recreation Center, shopping, parks, and near major expressways. You will not be able to duplicate this home.
Location
State MI
County Macomb
Area Macomb Twp
Direction N of 22 mile / E of Card Road
Rooms
Other Rooms Bath - Full
Basement Daylight, Unfinished
Kitchen ENERGY STAR qualified dishwasher, Disposal, Double Oven, Free-Standing Gas Range, ENERGY STAR qualified refrigerator, Stainless Steel Appliance(s)
Interior
Heating Forced Air, Hot Water
Fireplace no
Appliance ENERGY STAR qualified dishwasher, Disposal, Double Oven, Free-Standing Gas Range, ENERGY STAR qualified refrigerator, Stainless Steel Appliance(s)
Heat Source Natural Gas
Exterior
Parking Features Attached
Garage Description 3 Car
Road Frontage Paved, Pub. Sidewalk
Garage yes
Building
Foundation Basement
Sewer Sewer at Street
Water Water at Street
Architectural Style Colonial
Warranty No
Level or Stories 2 Story
Structure Type Aluminum,Asphalt,Brick
Schools
School District Chippewa Valley
Others
Tax ID 0823351035
Ownership Private Owned,Short Sale - No
Assessment Amount $109
Acceptable Financing Cash, Conventional, FHA, VA
Listing Terms Cash, Conventional, FHA, VA
Financing Cash,Conventional,FHA,VA
Read Less
Want to know what your home might be worth? Contact us for a FREE valuation!

Our team is ready to help you sell your home for the highest possible price ASAP

©2025 Realcomp II Ltd. Shareholders
Bought with Keller Williams Realty-Great Lakes


