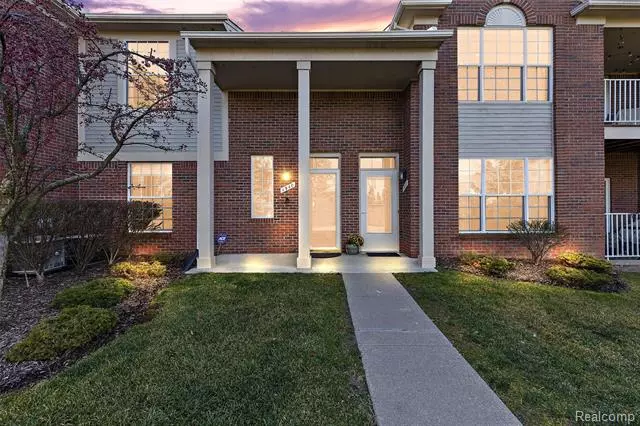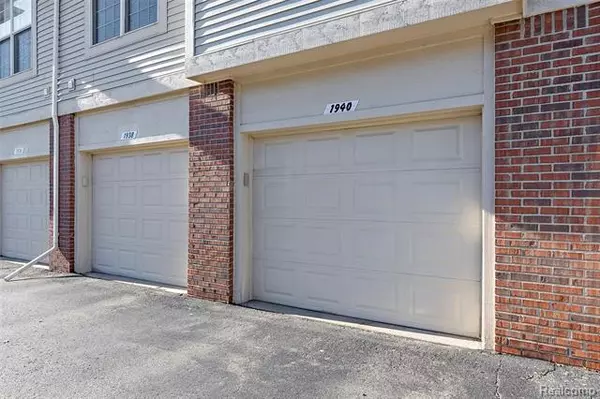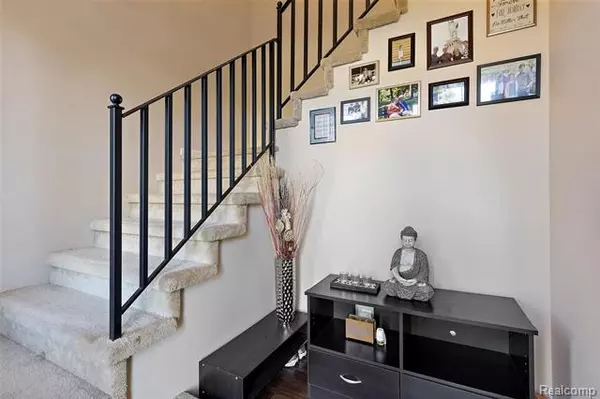$209,900
$209,900
For more information regarding the value of a property, please contact us for a free consultation.
1940 FLAGSTONE CIR Rochester, MI 48307
2 Beds
2 Baths
1,623 SqFt
Key Details
Sold Price $209,900
Property Type Condo
Sub Type End Unit,Raised Ranch
Listing Status Sold
Purchase Type For Sale
Square Footage 1,623 sqft
Price per Sqft $129
Subdivision Boulder Ridge Condos Of Rochester Occpn 1470
MLS Listing ID 2200099639
Sold Date 01/14/21
Style End Unit,Raised Ranch
Bedrooms 2
Full Baths 2
HOA Fees $280/mo
HOA Y/N yes
Originating Board Realcomp II Ltd
Year Built 2003
Annual Tax Amount $2,868
Property Description
Welcome home to this beautiful, well maintained, upper level end unit. Enjoy the pond views from your master suite and an incredible amount of natural light. Large living room featuring vaulted ceilings and an open floor plan. Private, covered balcony, which is easily accessible from either the living room or master suite. Both bedrooms feature walk in closets, all appliances included, newer HWT (2014), A/C (2015), smart thermostat and more! Rochester schools and in close proximity to Downtown Rochester make this location prime. Close to Onyx Ice Arena, Yates Cider Mill, Clinton River Trail and parks. Association fee covers water & sewer, trash, lawn and snow maintenance. Schedule your showing today!
Location
State MI
County Oakland
Area Rochester
Direction North to Flagstone Circle off Parkdale (24 Mile, just west of Dequindre)
Rooms
Other Rooms Living Room
Kitchen Dishwasher, Disposal, Dryer, Microwave, Free-Standing Gas Range, Free-Standing Refrigerator, Washer
Interior
Interior Features Cable Available, High Spd Internet Avail, Humidifier, Intercom, Security Alarm (owned)
Hot Water Natural Gas
Heating Forced Air
Cooling Ceiling Fan(s), Central Air
Fireplaces Type Gas
Fireplace yes
Appliance Dishwasher, Disposal, Dryer, Microwave, Free-Standing Gas Range, Free-Standing Refrigerator, Washer
Heat Source Natural Gas
Laundry 1
Exterior
Exterior Feature Gazebo, Grounds Maintenance, Outside Lighting, Private Entry
Garage Attached
Garage Description 1 Car
Roof Type Asphalt
Porch Balcony, Porch - Covered
Road Frontage Paved, Private, Pub. Sidewalk
Garage yes
Building
Foundation Slab
Sewer Sewer-Sanitary
Water Municipal Water
Architectural Style End Unit, Raised Ranch
Warranty No
Level or Stories 1 Story Up
Structure Type Brick,Vinyl
Schools
School District Rochester
Others
Pets Allowed Yes
Tax ID 1512477095
Ownership Private Owned,Short Sale - No
Acceptable Financing Cash, Conventional, FHA, VA
Listing Terms Cash, Conventional, FHA, VA
Financing Cash,Conventional,FHA,VA
Read Less
Want to know what your home might be worth? Contact us for a FREE valuation!

Our team is ready to help you sell your home for the highest possible price ASAP

©2024 Realcomp II Ltd. Shareholders
Bought with Non Realcomp Office







