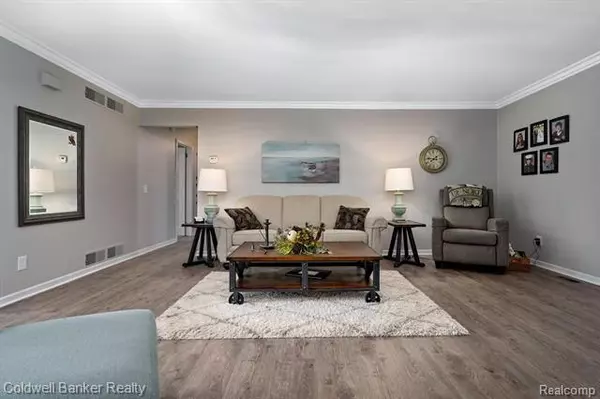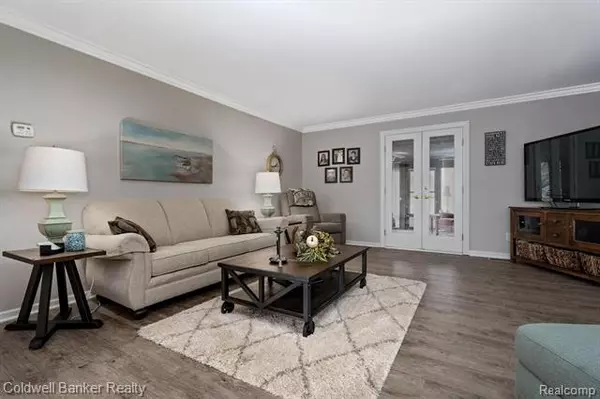$360,000
$360,000
For more information regarding the value of a property, please contact us for a free consultation.
455 ABBEY WOOD DR Rochester, MI 48306
3 Beds
2.5 Baths
1,946 SqFt
Key Details
Sold Price $360,000
Property Type Single Family Home
Sub Type Ranch
Listing Status Sold
Purchase Type For Sale
Square Footage 1,946 sqft
Price per Sqft $184
Subdivision Ridgewood Hills Sub No 3
MLS Listing ID 2200094686
Sold Date 12/23/20
Style Ranch
Bedrooms 3
Full Baths 2
Half Baths 1
HOA Fees $12/ann
HOA Y/N yes
Originating Board Realcomp II Ltd
Year Built 1985
Annual Tax Amount $3,771
Lot Size 0.380 Acres
Acres 0.38
Lot Dimensions 116x192x42x201
Property Description
Nestled deep within the beautiful Ridgewood Hills neighborhood, this SPECTACULAR 3 bedroom 2.1 bath RANCH home has all the desired updates! Professionally refinished cabinets in the gourmet kitchen with stainless appliances, granite & breakfast bar. Step down dining room with picture window and brick hearth fireplace opens to the enclosed porch and large family room. New "Hardwood" laminate flooring throughout is an added bonus and leads you to the extra large bedrooms, new guest bath with dual granite vanities and a romantic master bedroom with brand new bath. Downstairs find a full finished basement with new carpeting and tons of storage. Beautiful yard with mature trees and park makes the perfect backdrop. Whole house generator, new A/C, water softener, baths, paint and trim! Serviced by highly acclaimed Rochester community schools.
Location
State MI
County Oakland
Area Oakland Twp
Direction From Orion Road, head East on Ridgewood and turn right onto Abbey Wood Drive. Home on the right
Rooms
Other Rooms Dining Room
Basement Finished
Kitchen Dishwasher, Microwave, Built-In Electric Oven, Built-In Refrigerator, Stainless Steel Appliance(s), Washer
Interior
Interior Features Cable Available, High Spd Internet Avail, Programmable Thermostat, Water Softener (owned)
Hot Water Natural Gas
Heating Forced Air
Cooling Central Air
Fireplaces Type Gas
Fireplace yes
Appliance Dishwasher, Microwave, Built-In Electric Oven, Built-In Refrigerator, Stainless Steel Appliance(s), Washer
Heat Source Natural Gas
Laundry 1
Exterior
Exterior Feature Outside Lighting, Whole House Generator
Garage Attached, Direct Access, Door Opener
Garage Description 2 Car
Roof Type Asphalt
Porch Porch, Porch - Enclosed
Road Frontage Paved
Garage yes
Building
Foundation Basement
Sewer Septic-Existing
Water Well-Existing
Architectural Style Ranch
Warranty No
Level or Stories 1 Story
Structure Type Brick,Wood
Schools
School District Rochester
Others
Tax ID 1034402006
Ownership Private Owned,Short Sale - No
Acceptable Financing Cash, Conventional, FHA, VA
Rebuilt Year 2020
Listing Terms Cash, Conventional, FHA, VA
Financing Cash,Conventional,FHA,VA
Read Less
Want to know what your home might be worth? Contact us for a FREE valuation!

Our team is ready to help you sell your home for the highest possible price ASAP

©2024 Realcomp II Ltd. Shareholders
Bought with Keller Williams Paint Creek







