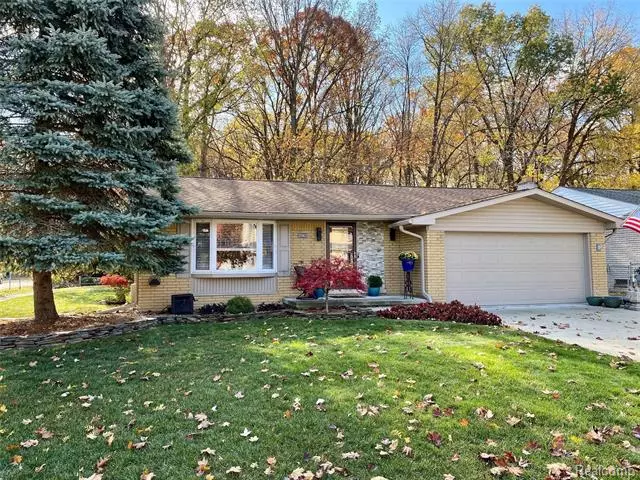$228,350
$223,900
2.0%For more information regarding the value of a property, please contact us for a free consultation.
20903 SENECA AVE Brownstown, MI 48183
3 Beds
2 Baths
1,324 SqFt
Key Details
Sold Price $228,350
Property Type Single Family Home
Sub Type Ranch
Listing Status Sold
Purchase Type For Sale
Square Footage 1,324 sqft
Price per Sqft $172
Subdivision Executive Hills Sub
MLS Listing ID 2200090768
Sold Date 11/30/20
Style Ranch
Bedrooms 3
Full Baths 2
HOA Y/N no
Originating Board Realcomp II Ltd
Year Built 1970
Annual Tax Amount $3,228
Lot Size 8,276 Sqft
Acres 0.19
Lot Dimensions 70x115
Property Description
WOW! is the only way to describe this close to 1400 sf almost completely updated brick ranch located on a large corner lot backing to heavy wooded park like setting. Updates and features included: Newly refinished hardwood floors in living room, dining room, foyer and all bedrooms. Two fully remodeled ceramic and granite baths, newer windows and roof, completely remodeled kitchen with raised panel cherry cabinets with glass doors, granite counters, ceramic flooring and ceramic backsplash. Large butler's pantry with granite counters. All new stainless kitchen appliances stay. Large formal dining area with doorwall leading to beautiful three season Florida room. Master suite with fully remodeled bath. New leaded glass entry door. All new lighting fixtures and fans, furnace and A/C only 4 years old. All new paint inside and out. Newer concrete driveway. Too much to list! One showing and you will fall in love with this one of a kind home!
Location
State MI
County Wayne
Area Brownstown (Central)
Direction Gibraltar Rd to Relda N to Roche E to Merrick S to Seneca
Rooms
Other Rooms Bath - Full
Basement Unfinished
Kitchen Disposal
Interior
Interior Features Cable Available, High Spd Internet Avail, Humidifier
Hot Water Natural Gas
Heating Forced Air
Cooling Central Air
Fireplaces Type Natural
Fireplace yes
Appliance Disposal
Heat Source Natural Gas
Laundry 1
Exterior
Exterior Feature Outside Lighting
Parking Features Attached, Direct Access, Door Opener, Electricity
Garage Description 2 Car
Roof Type Asphalt
Porch Patio, Porch
Road Frontage Paved, Pub. Sidewalk
Garage yes
Building
Lot Description Level
Foundation Basement
Sewer Sewer-Sanitary
Water Municipal Water
Architectural Style Ranch
Warranty No
Level or Stories 1 Story
Structure Type Brick
Schools
School District Gibraltar
Others
Pets Allowed Yes
Tax ID 70106020225000
Ownership Private Owned,Short Sale - No
Assessment Amount $202
Acceptable Financing Cash, Conventional, FHA, VA
Listing Terms Cash, Conventional, FHA, VA
Financing Cash,Conventional,FHA,VA
Read Less
Want to know what your home might be worth? Contact us for a FREE valuation!

Our team is ready to help you sell your home for the highest possible price ASAP

©2024 Realcomp II Ltd. Shareholders
Bought with River Oaks Realty







