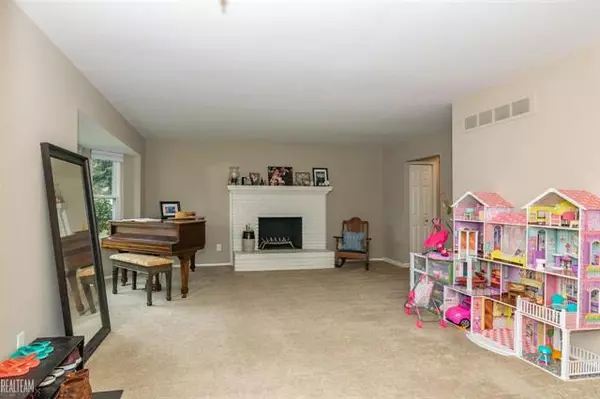$280,000
$275,000
1.8%For more information regarding the value of a property, please contact us for a free consultation.
46650 Pat St. Chesterfield, MI 48051
4 Beds
3 Baths
2,250 SqFt
Key Details
Sold Price $280,000
Property Type Single Family Home
Sub Type Colonial
Listing Status Sold
Purchase Type For Sale
Square Footage 2,250 sqft
Price per Sqft $124
Subdivision Madison Manor Sub 3
MLS Listing ID 58050026697
Sold Date 11/18/20
Style Colonial
Bedrooms 4
Full Baths 2
Half Baths 2
Construction Status Platted Sub.
HOA Y/N no
Originating Board MiRealSource
Year Built 1987
Annual Tax Amount $3,798
Lot Size 7,840 Sqft
Acres 0.18
Lot Dimensions 80x120
Property Description
MOVE-IN-READY 4bed/2 full & 2 half bath colonial in Chesterfield! This home features Wallside Windows throughout with a transferrable warranty, newer carpet, brand new pleated shades on the 1st floor, newer SS appliances, dishwasher (2020), granite counters with tile backsplash, great counter space with buffet-style island, ample storage, large family room with doorwall to the deck, open living room with tons of natural light and fireplace, large master suite on the 2nd floor with a WIC/skylights/ensuite, 2nd-floor laundry room, fully finished basement with 1/2 bath and 2 mechanical rooms, newer hot water heater, dimensional shingles, vinyl siding & aluminum trim, refinished deck (2020), backyard reseeded (2020), and attached 2 car garage! Situated in a quiet community on a large corner lot, minutes from freeway access! Come check out this home before it's gone!
Location
State MI
County Macomb
Area Chesterfield Twp
Rooms
Other Rooms Bedroom - Mstr
Basement Finished
Kitchen Dishwasher, Dryer, Microwave, Oven, Range/Stove, Refrigerator, Washer
Interior
Heating Wall/Floor Furnace
Cooling Ceiling Fan(s), Central Air
Fireplace yes
Appliance Dishwasher, Dryer, Microwave, Oven, Range/Stove, Refrigerator, Washer
Heat Source Natural Gas
Exterior
Exterior Feature Fenced
Parking Features Door Opener, Attached
Garage Description 2 Car
Porch Deck
Road Frontage Paved
Garage yes
Building
Lot Description Corner Lot
Foundation Basement
Sewer Sewer-Sanitary
Water Municipal Water
Architectural Style Colonial
Level or Stories 2 Story
Structure Type Brick,Other
Construction Status Platted Sub.
Schools
School District Lanse Creuse
Others
Tax ID 0931129001
Ownership Short Sale - No,Private Owned
Acceptable Financing Cash, Conventional, FHA, VA
Listing Terms Cash, Conventional, FHA, VA
Financing Cash,Conventional,FHA,VA
Read Less
Want to know what your home might be worth? Contact us for a FREE valuation!

Our team is ready to help you sell your home for the highest possible price ASAP

©2025 Realcomp II Ltd. Shareholders
Bought with RE/MAX New Trend






