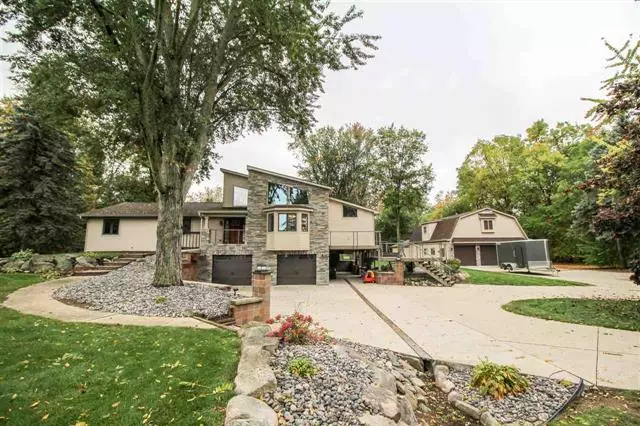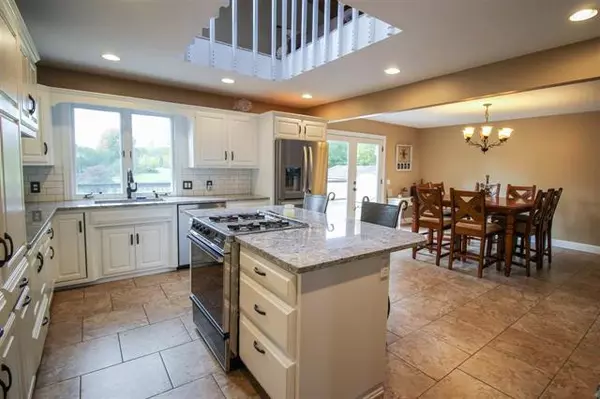$475,000
$474,900
For more information regarding the value of a property, please contact us for a free consultation.
2161 W WILSON RD Clio, MI 48420
4 Beds
5 Baths
3,000 SqFt
Key Details
Sold Price $475,000
Property Type Single Family Home
Sub Type Contemporary
Listing Status Sold
Purchase Type For Sale
Square Footage 3,000 sqft
Price per Sqft $158
Subdivision Rural
MLS Listing ID 5050025038
Sold Date 11/06/20
Style Contemporary
Bedrooms 4
Full Baths 4
Half Baths 2
HOA Y/N no
Originating Board East Central Association of REALTORS
Year Built 1988
Annual Tax Amount $6,379
Lot Size 10.060 Acres
Acres 10.06
Lot Dimensions 181x1314 see drawing
Property Description
Stunning & Unique with endless updates! Start inside, with 3 bedrooms (4th currently used as an office), 4 full 2 half bathrooms, and over 4,500 finished sq ft including the loft sitting room, walk-out lower level rec room, and basement rooms. Lower level 2-car garage is finished with epoxy floor, drains, and storage. Updates inlcude appliances, 2 furnaces, a/c unit, paint, flooring, roof, siding, stone, interior doors, and more! Next, venture out to the 70x40 barn, with extensive in-floor boiler heating system, spray-foam insulation, half bath, floor drain for washing cars, loft for storage or additional work space, and 5 overhead doors. Perfect for the car enthusiast, workshop, or whatever else you can imagine! Additional storage shed with concrete floor and overhead door to store lawn equipment or toys. All situated on over 10 acres. One year home warranty included!
Location
State MI
County Genesee
Area Vienna Twp
Direction South side of Wilson Rd, between Clio Rd and Saginaw Rd
Rooms
Other Rooms Bedroom - Mstr
Basement Daylight, Finished, Walkout Access
Kitchen Dishwasher, Range/Stove, Refrigerator
Interior
Interior Features Egress Window(s), High Spd Internet Avail, Spa/Hot-tub
Hot Water Natural Gas
Heating Forced Air, Other
Cooling Ceiling Fan(s), Central Air
Fireplace yes
Appliance Dishwasher, Range/Stove, Refrigerator
Heat Source Natural Gas
Exterior
Parking Features Attached, Basement Access, Carport, Detached, Door Opener, Electricity, Heated, Workshop
Garage Description 3 Car
Porch Balcony, Deck, Porch
Road Frontage Paved
Garage yes
Building
Foundation Basement
Sewer Septic-Existing
Water Municipal Water
Architectural Style Contemporary
Level or Stories 1 1/2 Story
Structure Type Stone,Vinyl
Schools
School District Clio
Others
Tax ID 1826200012
SqFt Source Public Rec
Acceptable Financing Cash, Conventional, FHA, VA
Listing Terms Cash, Conventional, FHA, VA
Financing Cash,Conventional,FHA,VA
Read Less
Want to know what your home might be worth? Contact us for a FREE valuation!

Our team is ready to help you sell your home for the highest possible price ASAP

©2024 Realcomp II Ltd. Shareholders







