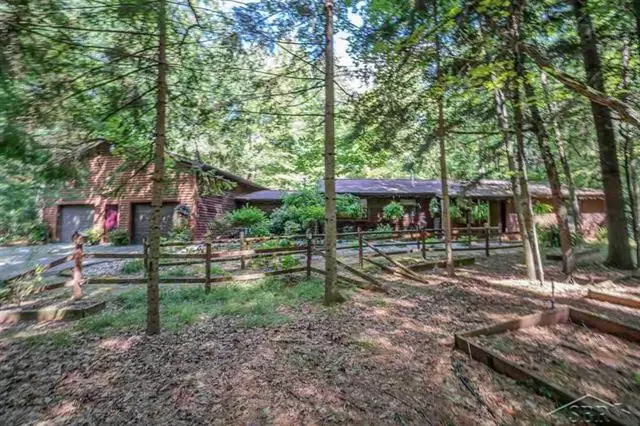$248,000
$250,000
0.8%For more information regarding the value of a property, please contact us for a free consultation.
805 E BOMBAY RD Hope, MI 48628
3 Beds
2 Baths
2,288 SqFt
Key Details
Sold Price $248,000
Property Type Single Family Home
Sub Type Ranch
Listing Status Sold
Purchase Type For Sale
Square Footage 2,288 sqft
Price per Sqft $108
MLS Listing ID 61050022914
Sold Date 02/26/21
Style Ranch
Bedrooms 3
Full Baths 2
HOA Y/N no
Originating Board Saginaw Board of REALTORS
Year Built 1987
Annual Tax Amount $3,306
Lot Size 10.000 Acres
Acres 10.0
Lot Dimensions 330x660
Property Description
BEAUTIFUL ON BOMBAY! Nestled quietly on 5 acres (surveyed and ready for split) and directly across from state land, this 2,200 square foot ranch style home with oversized garage features over 2,200 square feet with three bedrooms including a master suite with adjoining hot tub room, two full baths, a stunning sun room. The tranquil back yard offers views of nature with all kinds of flowers and plants canvasing the deck and benches. The large pole barn style garage can fit 4 cars. Additional features include cedar planking in the family room and a spacious kitchen with amble counter space, city water, newer appliances and a built in desk. Don?t wait, call today for your own private showing!
Location
State MI
County Midland
Area Hope Twp
Direction N Hope Rd to E Bombay Rd
Rooms
Other Rooms Kitchen
Kitchen Disposal, Dryer, Microwave, Range/Stove, Refrigerator, Washer
Interior
Heating Forced Air
Cooling Central Air
Fireplace no
Appliance Disposal, Dryer, Microwave, Range/Stove, Refrigerator, Washer
Heat Source LP Gas/Propane
Exterior
Parking Features Attached, Door Opener
Garage Description 4 Car
Porch Deck, Porch
Road Frontage Paved
Garage yes
Building
Lot Description Sprinkler(s)
Foundation Crawl
Sewer Septic-Existing
Water Well-Existing
Architectural Style Ranch
Level or Stories 1 Story
Structure Type Cedar,Wood
Schools
School District Meridian
Others
Tax ID 05003440014200
SqFt Source Estimated
Acceptable Financing Cash, Conventional, FHA, VA
Listing Terms Cash, Conventional, FHA, VA
Financing Cash,Conventional,FHA,VA
Read Less
Want to know what your home might be worth? Contact us for a FREE valuation!

Our team is ready to help you sell your home for the highest possible price ASAP

©2025 Realcomp II Ltd. Shareholders






