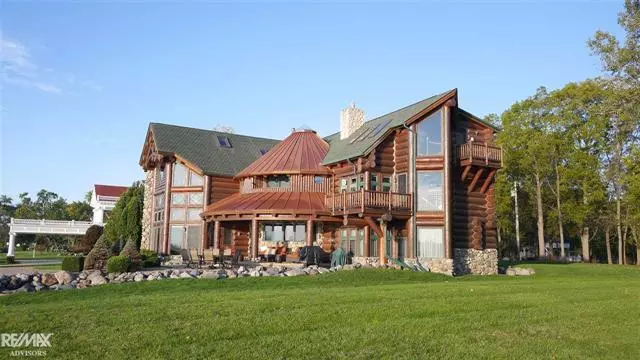$949,900
$949,900
For more information regarding the value of a property, please contact us for a free consultation.
1238 CIRCUIT Harsens Island, MI 48028
5 Beds
3.5 Baths
5,677 SqFt
Key Details
Sold Price $949,900
Property Type Single Family Home
Sub Type Log Home
Listing Status Sold
Purchase Type For Sale
Square Footage 5,677 sqft
Price per Sqft $167
Subdivision Grande Pointe Sub 1
MLS Listing ID 58050019034
Sold Date 12/10/20
Style Log Home
Bedrooms 5
Full Baths 3
Half Baths 1
HOA Y/N no
Originating Board MiRealSource
Year Built 1998
Annual Tax Amount $17,088
Lot Size 0.440 Acres
Acres 0.44
Lot Dimensions 100x200x91x200
Property Description
Constructed in 1998, this is a true island landmark. Unique eccentric log home is an entertainer's dream & built for exceptional South Channel freighter views. Original construction logs harvested from the northwestern US and cost over $2.1 million. Designed for fun with 2 boat hoists on a beautiful dock, hidden patio area along the river, fire pit, multiple porches & patios, game room, theater, all in a whimsical style - like a house out of a fairy tale. Extraordinary floating log staircases. Custom built kitchen is 3 stories high with skylight & incredible antler chandelier. 5 beds & 4 baths to accommodate large family & guests. 2 fireplaces & wood burner in the kitchen, perfect for cozy fall days & winter nights. 3rd floor has amazing views, den, space for additional sitting area, & guest bedroom. This house is truly one in a million & will leave you speechless!
Location
State MI
County St. Clair
Area Clay Twp
Direction Left off ferry to Orchid to Circuit to address. Do not park on grass.
Rooms
Other Rooms Other
Kitchen Dishwasher, Disposal, Dryer, Microwave, Range/Stove, Refrigerator, Washer
Interior
Interior Features High Spd Internet Avail, Security Alarm, Wet Bar
Heating Hot Water, Radiant, Other
Cooling Central Air
Fireplace yes
Appliance Dishwasher, Disposal, Dryer, Microwave, Range/Stove, Refrigerator, Washer
Heat Source Natural Gas
Exterior
Exterior Feature BBQ Grill
Parking Features Attached, Door Opener, Electricity
Garage Description 2.5 Car
Waterfront Description Lake Front,Lake/River Priv,River Front,Water Front
Water Access Desc All Sports Lake,Boat Facilities,Dock Facilities,Sea Wall
Porch Balcony, Porch
Garage yes
Building
Lot Description Sprinkler(s)
Foundation Crawl
Sewer Sewer-Sanitary
Water Municipal Water
Architectural Style Log Home
Structure Type Log/Log Faced,Stone,Wood
Schools
School District Algonac
Others
Tax ID 74147030031000
SqFt Source Estimated
Acceptable Financing Cash, Conventional, Land Contract
Listing Terms Cash, Conventional, Land Contract
Financing Cash,Conventional,Land Contract
Read Less
Want to know what your home might be worth? Contact us for a FREE valuation!

Our team is ready to help you sell your home for the highest possible price ASAP

©2024 Realcomp II Ltd. Shareholders
Bought with RE/MAX Advisors







