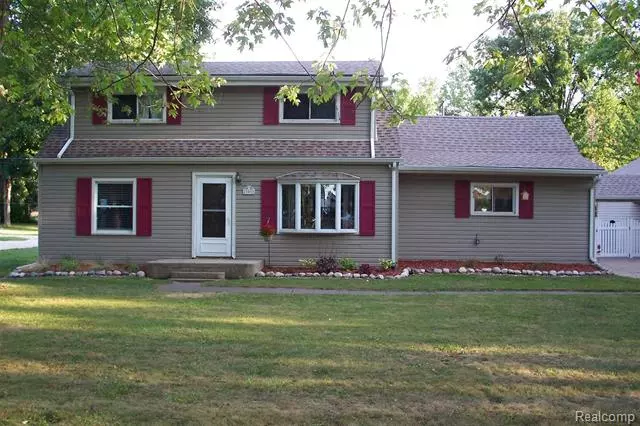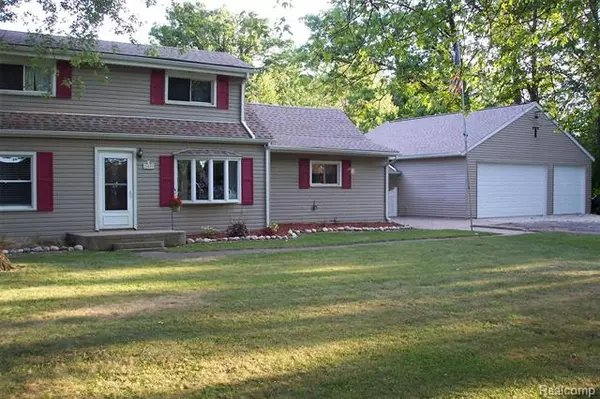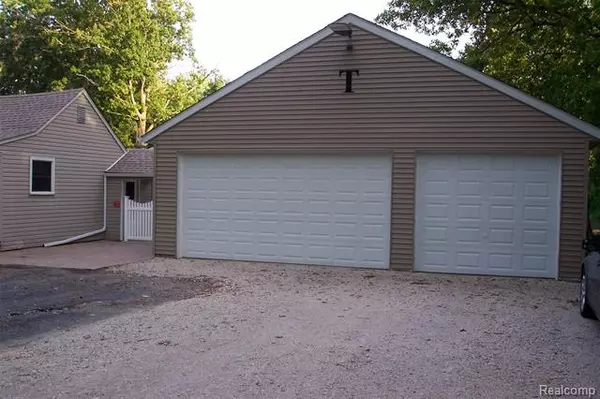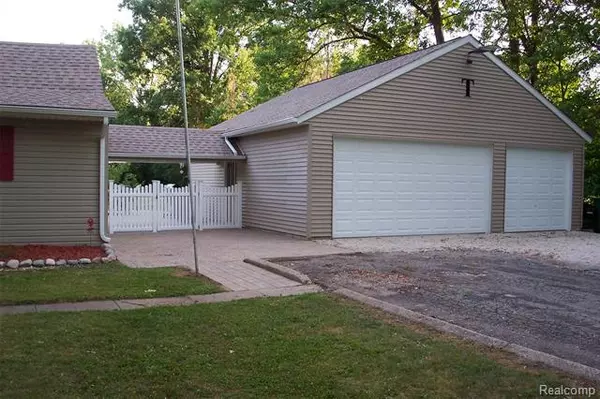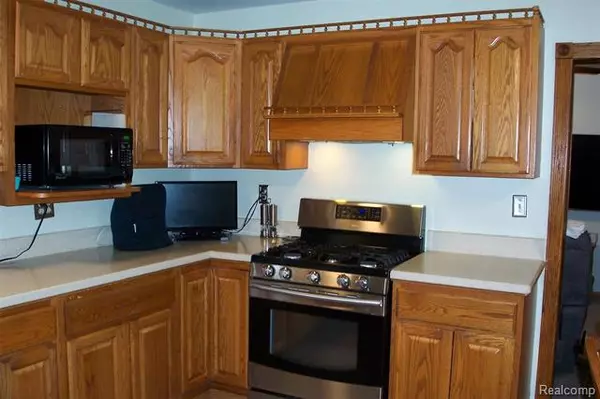$195,000
$205,000
4.9%For more information regarding the value of a property, please contact us for a free consultation.
20401 NEWMAN DR Trenton, MI 48183
4 Beds
1.5 Baths
1,575 SqFt
Key Details
Sold Price $195,000
Property Type Single Family Home
Sub Type Cape Cod
Listing Status Sold
Purchase Type For Sale
Square Footage 1,575 sqft
Price per Sqft $123
Subdivision Newman Farms
MLS Listing ID 2200086341
Sold Date 01/14/21
Style Cape Cod
Bedrooms 4
Full Baths 1
Half Baths 1
HOA Y/N no
Originating Board Realcomp II Ltd
Year Built 1940
Annual Tax Amount $2,963
Lot Size 0.910 Acres
Acres 0.91
Lot Dimensions 132.00X300.00
Property Description
IF YOU ARE LOOKING FOR THAT COUNTRY IN THE CITY FEEL, HERE IT IS. THIS 4 BEDROOM HOME SITS ON .91 ACRES W/THE LOT SIZE BEING 132'X300'. HOME FEATURES A NICE LARGE KITCHEN & DINING AREA. OAK CABINETS & ALL STAINLESS STEEL APPLIANCES ARE INCLUDED AS WELL. THERE ARE 2 BEDROOMS ON THE MAIN FLOOR & 2 ON THE UPPER LEVEL. THERE IS A FULL BATH-HALF BATH & THE LAUNDRY AREA ON THE MAIN LEVEL. THE LARGE LIVING ROOM INCLUDES A CORNER GAS FIREPLACE & FRENCH DOORS LEADING TO THE SUNROOM LOCATED AT THE REAR OF THE HOUSE. NEW ROOF DEC 2018 & NEW HVAC SYSTEM INSTALLED IN FEB 2019. LOTS OF COOL STUFF GOING ON OUTSIDE OF THIS HOUSE. STARTING WITH THE HUGE 4 CAR HEATED GARAGE WHICH IS 1020 SQUARE FEET OF ANY KINDA "CAVE" YOU WANT IT TO BE. THERE IS A DOORWALL ON THE BACK OF THE GARAGE LEADING OUT TO THE PAVER BLOCK PATIO FIRE PIT & NEXT TO THAT IS A LARGE CONCRETE PATIO ENTERTAINING AREA. THERE IS A SHED FOR ADDITIONAL STORAGE. THE LARGE BACKYARD ALLOWS FOR ENDLESS ACTIVITIES. 1YR. HOME WARRANTY INCLUDED.
Location
State MI
County Wayne
Area Brownstown (Central)
Direction GIBRALTAR RD. TO ALLEN RD. NORTH TO NEWMAN WEST TO HOUSE.
Rooms
Other Rooms Bath - Lav
Kitchen Dishwasher, Disposal, Dryer, Microwave, Free-Standing Gas Oven, Free-Standing Gas Range, Free-Standing Refrigerator, Stainless Steel Appliance(s), Washer
Interior
Interior Features Cable Available, High Spd Internet Avail, Programmable Thermostat
Hot Water Natural Gas
Heating Forced Air
Cooling Attic Fan, Ceiling Fan(s), Central Air
Fireplaces Type Gas
Fireplace yes
Appliance Dishwasher, Disposal, Dryer, Microwave, Free-Standing Gas Oven, Free-Standing Gas Range, Free-Standing Refrigerator, Stainless Steel Appliance(s), Washer
Heat Source Natural Gas
Laundry 1
Exterior
Exterior Feature Awning/Overhang(s), Outside Lighting
Parking Features Detached, Door Opener, Electricity, Heated, Workshop
Garage Description 4 Car
Roof Type Asphalt
Porch Deck, Patio, Porch
Road Frontage Paved
Garage yes
Building
Foundation Crawl, Slab
Sewer Sewer-Sanitary
Water Municipal Water
Architectural Style Cape Cod
Warranty Yes
Level or Stories 2 Story
Structure Type Vinyl
Schools
School District Gibraltar
Others
Pets Allowed Yes
Tax ID 70106010151000
Ownership Private Owned,Short Sale - No
Assessment Amount $203
Acceptable Financing Cash, Conventional, FHA, VA
Listing Terms Cash, Conventional, FHA, VA
Financing Cash,Conventional,FHA,VA
Read Less
Want to know what your home might be worth? Contact us for a FREE valuation!

Our team is ready to help you sell your home for the highest possible price ASAP

©2024 Realcomp II Ltd. Shareholders
Bought with Key Realty



