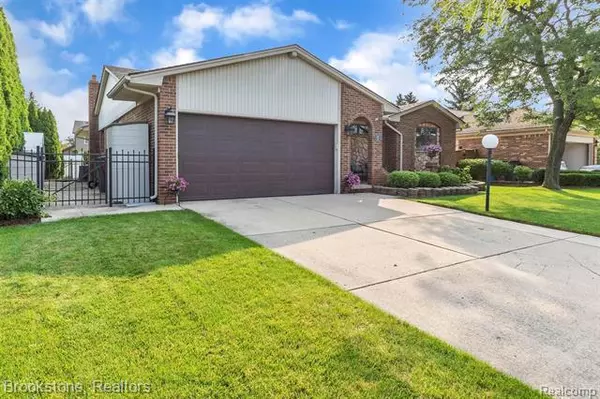$285,000
$274,900
3.7%For more information regarding the value of a property, please contact us for a free consultation.
44340 THUNDER BAY DR Clinton Twp, MI 48038
3 Beds
2.5 Baths
1,582 SqFt
Key Details
Sold Price $285,000
Property Type Single Family Home
Sub Type Ranch
Listing Status Sold
Purchase Type For Sale
Square Footage 1,582 sqft
Price per Sqft $180
Subdivision Rivergate
MLS Listing ID 2200075538
Sold Date 11/06/20
Style Ranch
Bedrooms 3
Full Baths 2
Half Baths 1
HOA Fees $4/ann
HOA Y/N yes
Originating Board Realcomp II Ltd
Year Built 1981
Annual Tax Amount $3,462
Lot Size 9,147 Sqft
Acres 0.21
Lot Dimensions 65.00X138.00
Property Description
Multiple Offers Received, Highest & best Due By Saturday September 19 @5pmBeautiful Ranch just minutes from Partridge Creek Mall! Home features an open concept floor-plan with a stunning cathedral wood beamed living room that opens to a beautiful white kitchen that includes all stainless steel appliances. Three bedrooms with an amazing master bedroom custom closet, two full and one half bath. Large backyard with cement patio and gas line hook up for your summertime BBQ makes this backyard an entertainers dream! Newer roof installed in 2018 and newer A/C unit will put your mind to ease. This home is located not only minutes to Partridge Creek Mall, Trails and close proximity to I94, but also connects to a neighborhood cul-de-sac! Expect this one to go FAST! BATVAI
Location
State MI
County Macomb
Area Clinton Twp
Direction S of Hall Rd. & E of Romeo Plank
Rooms
Other Rooms Bedroom - Mstr
Basement Unfinished
Kitchen Dishwasher, Disposal, Dryer, Microwave, Free-Standing Gas Oven, Free-Standing Gas Range, Free-Standing Refrigerator, Washer
Interior
Interior Features Cable Available, High Spd Internet Avail
Hot Water Natural Gas
Heating Forced Air
Cooling Central Air
Fireplaces Type Gas
Fireplace yes
Appliance Dishwasher, Disposal, Dryer, Microwave, Free-Standing Gas Oven, Free-Standing Gas Range, Free-Standing Refrigerator, Washer
Heat Source Natural Gas
Exterior
Garage Attached
Garage Description 2 Car
Roof Type Asphalt
Porch Patio
Road Frontage Paved
Garage yes
Building
Foundation Basement
Sewer Sewer at Street, Sewer-Sanitary
Water Municipal Water, Water at Street
Architectural Style Ranch
Warranty No
Level or Stories 1 Story
Structure Type Brick
Schools
School District Chippewa Valley
Others
Tax ID 1104151018
Ownership Private Owned,Short Sale - No
Acceptable Financing Cash, Conventional, FHA, VA
Rebuilt Year 2014
Listing Terms Cash, Conventional, FHA, VA
Financing Cash,Conventional,FHA,VA
Read Less
Want to know what your home might be worth? Contact us for a FREE valuation!

Our team is ready to help you sell your home for the highest possible price ASAP

©2024 Realcomp II Ltd. Shareholders
Bought with KW Platinum







