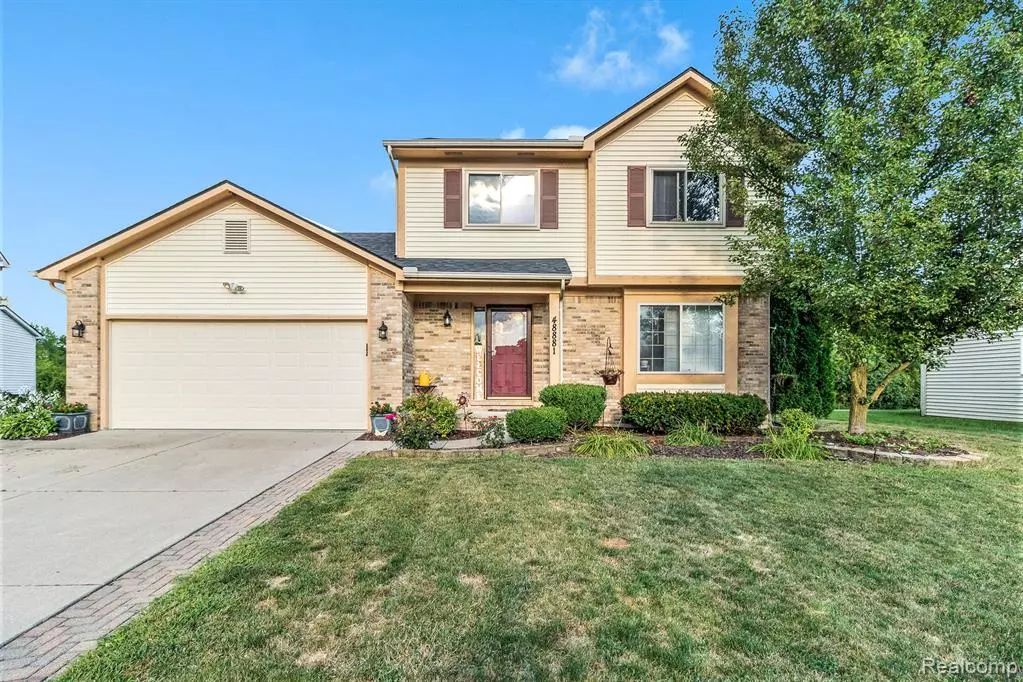$305,000
$299,000
2.0%For more information regarding the value of a property, please contact us for a free consultation.
48881 ASHBURY Drive Belleville, MI 48111
3 Beds
2.5 Baths
1,707 SqFt
Key Details
Sold Price $305,000
Property Type Single Family Home
Sub Type Colonial
Listing Status Sold
Purchase Type For Sale
Square Footage 1,707 sqft
Price per Sqft $178
Subdivision Wayne County Condo Sub Plan No 514
MLS Listing ID 20221032610
Sold Date 10/14/22
Style Colonial
Bedrooms 3
Full Baths 2
Half Baths 1
HOA Fees $30/ann
HOA Y/N yes
Originating Board Realcomp II Ltd
Year Built 2000
Annual Tax Amount $3,683
Lot Size 8,276 Sqft
Acres 0.19
Lot Dimensions 70.00 x 117.50
Property Description
Welcome to your new beautiful home! Boasting a chef's Kitchen that opens into a formal dining area, also featuring cathedral ceilings in the great room, gas fireplace and direct access to a relaxing brick patio with a large backyard. There is a large Master suite with full bathroom and all other bedrooms are very spacious as well. The many windows in the home allows for lots of natural light to pour in. Plenty of room to entertain in your fully finished basement which has another family room and separate room that would make a great office or spare room. Recent updates include: complete roof replacement in 2017, newer water heater. and new windows and sliding door. This home is in a great location with quick access to freeways, restaurants and shopping malls. Also offering a $2000 dollar credit for the carpet.
Location
State MI
County Wayne
Area Van Buren Twp
Direction From Michigan Ave, Go S on Denton Rd, E on Ashbury Dr to home
Rooms
Basement Finished
Kitchen Dishwasher, Disposal, Dryer, Free-Standing Gas Oven, Free-Standing Refrigerator, Microwave, Stainless Steel Appliance(s), Washer
Interior
Interior Features Furnished - No
Hot Water Natural Gas
Heating Forced Air
Cooling Central Air
Fireplaces Type Gas
Fireplace yes
Appliance Dishwasher, Disposal, Dryer, Free-Standing Gas Oven, Free-Standing Refrigerator, Microwave, Stainless Steel Appliance(s), Washer
Heat Source Natural Gas
Laundry 1
Exterior
Parking Features Side Entrance, Attached
Garage Description 2 Car
Roof Type Asphalt
Porch Patio, Porch
Road Frontage Paved, Pub. Sidewalk
Garage yes
Building
Foundation Basement
Sewer Public Sewer (Sewer-Sanitary)
Water Public (Municipal)
Architectural Style Colonial
Warranty No
Level or Stories 2 Story
Structure Type Brick,Vinyl
Schools
School District Van Buren
Others
Pets Allowed Yes
Tax ID 83018030016000
Ownership Short Sale - No,Private Owned
Assessment Amount $21
Acceptable Financing Cash, Conventional, FHA, VA
Listing Terms Cash, Conventional, FHA, VA
Financing Cash,Conventional,FHA,VA
Read Less
Want to know what your home might be worth? Contact us for a FREE valuation!

Our team is ready to help you sell your home for the highest possible price ASAP

©2024 Realcomp II Ltd. Shareholders
Bought with Keller Williams Advantage



