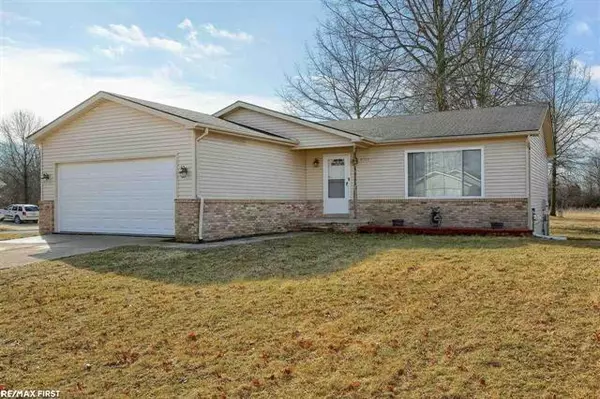$252,000
$244,900
2.9%For more information regarding the value of a property, please contact us for a free consultation.
8399 Jordan Ira, MI 48023
3 Beds
2.5 Baths
1,134 SqFt
Key Details
Sold Price $252,000
Property Type Single Family Home
Sub Type Ranch
Listing Status Sold
Purchase Type For Sale
Square Footage 1,134 sqft
Price per Sqft $222
Subdivision Broadbridge Sub 1
MLS Listing ID 58050068908
Sold Date 04/25/22
Style Ranch
Bedrooms 3
Full Baths 2
Half Baths 1
HOA Y/N no
Originating Board MiRealSource
Year Built 2000
Annual Tax Amount $2,021
Lot Size 10,454 Sqft
Acres 0.24
Lot Dimensions 87x120
Property Description
Open Floor plan Ranch with 3 beds/2 full baths, partially finished bsmt with additional bath (just needs finishing). Bsmt with epoxy floor and fresh paint within past month. Interior greatroom, kitchen, entry and hallway painted March 2022. All appliances to stay. Home features Google nest doorbell, remote yale lock. There is a subdivision park directly behind the home that offers the kids plenty to do. Don't miss out!
Location
State MI
County St. Clair
Area Ira Twp
Direction M29 to Swan Creek to Samantha to Jordan
Rooms
Other Rooms Bath - Master
Basement Partially Finished
Kitchen Dishwasher, Dryer, Microwave, Oven, Range/Stove, Refrigerator, Washer
Interior
Interior Features Humidifier
Hot Water Natural Gas
Heating Forced Air
Fireplace no
Appliance Dishwasher, Dryer, Microwave, Oven, Range/Stove, Refrigerator, Washer
Heat Source Natural Gas
Exterior
Parking Features Attached
Garage Description 2 Car
Porch Porch
Road Frontage Paved
Garage yes
Building
Foundation Basement
Sewer Sewer-Sanitary, Sewer at Street
Water Municipal Water
Architectural Style Ranch
Level or Stories 1 Story
Structure Type Brick,Vinyl
Schools
School District Algonac
Others
Tax ID 74232470005000
Ownership Short Sale - No,Private Owned
Acceptable Financing Cash, Conventional
Listing Terms Cash, Conventional
Financing Cash,Conventional
Read Less
Want to know what your home might be worth? Contact us for a FREE valuation!

Our team is ready to help you sell your home for the highest possible price ASAP

©2025 Realcomp II Ltd. Shareholders
Bought with Murphy's Realty






