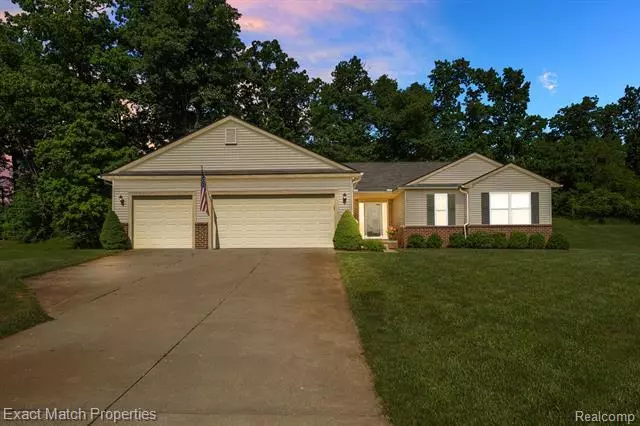$350,000
$342,900
2.1%For more information regarding the value of a property, please contact us for a free consultation.
3439 N QUARRY CREEK Drive White Lake, MI 48383
3 Beds
2 Baths
1,524 SqFt
Key Details
Sold Price $350,000
Property Type Single Family Home
Sub Type Ranch
Listing Status Sold
Purchase Type For Sale
Square Footage 1,524 sqft
Price per Sqft $229
Subdivision Wingate Lake Estates No 2
MLS Listing ID 20221004226
Sold Date 07/19/22
Style Ranch
Bedrooms 3
Full Baths 2
HOA Fees $27/ann
HOA Y/N yes
Originating Board Realcomp II Ltd
Year Built 2011
Annual Tax Amount $4,202
Lot Size 0.500 Acres
Acres 0.5
Lot Dimensions 89x200x167x200
Property Description
This beautiful Ranch located in White Lake's popular subdivision, Wingate Lake Estates, offers an open floorplan and large windows which allow for an abundance of natural light, accentuating the spaciousness. The Great Room has a beautiful corner gas fireplace with tile surround, cathedral ceilings open to the kitchen, perfect for entertaining. The kitchen features include; rich looking cherry Merillat cabinets with crown molding, island with granite, New Stainless Steel appliances, large pantry and hardwood floors. The hardwood flooring extends to the dining area with a door wall, which leads to the beautiful patio with retractable awning, allowing your guests to be comfortable on those sunny days, while enjoying the backyard privacy. From kitchen to the grill, a breeze. The luxurious primary suite has large walk-in closet, direct access to the primary bathroom, access to the soaker tub, separate shower and plenty of privacy. The basement has many possibilities with higher ceilings, egress window and is plumbed for a bathroom. New water heater. In this 3 car garage both doors have garage openers and the built-in shelves will come in very handy. This home is also wired for a generator. It's a beautiful place to live!
Location
State MI
County Oakland
Area White Lake Twp
Direction M-59 to Ormond, north, to Wingate Lake Blvd east, North on N. Quarry Creek Drive
Rooms
Basement Unfinished
Kitchen Dishwasher, Disposal, Dryer, Free-Standing Electric Oven, Free-Standing Refrigerator, Microwave, Washer
Interior
Interior Features Smoke Alarm, 100 Amp Service, Egress Window(s), Other, High Spd Internet Avail, Furnished - No
Hot Water Natural Gas
Heating Forced Air
Cooling Central Air
Fireplace yes
Appliance Dishwasher, Disposal, Dryer, Free-Standing Electric Oven, Free-Standing Refrigerator, Microwave, Washer
Heat Source Natural Gas
Laundry 1
Exterior
Exterior Feature Awning/Overhang(s), Chimney Cap(s), Gutter Guard System, Lighting
Garage Direct Access, Door Opener, Attached
Garage Description 3 Car
Roof Type Asphalt
Porch Patio
Road Frontage Paved
Garage yes
Building
Foundation Basement
Sewer Septic Tank (Existing)
Water Well (Existing)
Architectural Style Ranch
Warranty No
Level or Stories 1 Story
Structure Type Brick,Vinyl
Schools
School District Holly
Others
Pets Allowed Cats OK, Dogs OK
Tax ID 1207401038
Ownership Short Sale - No,Private Owned
Acceptable Financing Cash, Conventional, FHA, VA, Warranty Deed
Listing Terms Cash, Conventional, FHA, VA, Warranty Deed
Financing Cash,Conventional,FHA,VA,Warranty Deed
Read Less
Want to know what your home might be worth? Contact us for a FREE valuation!

Our team is ready to help you sell your home for the highest possible price ASAP

©2024 Realcomp II Ltd. Shareholders
Bought with Oak and Stone Real Estate



