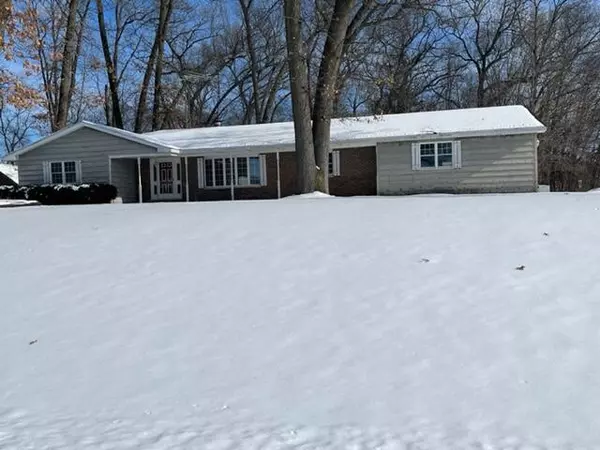$235,900
$239,900
1.7%For more information regarding the value of a property, please contact us for a free consultation.
81421 White Oak Drive Decatur, MI 49045
3 Beds
2.5 Baths
1,970 SqFt
Key Details
Sold Price $235,900
Property Type Single Family Home
Sub Type Ranch
Listing Status Sold
Purchase Type For Sale
Square Footage 1,970 sqft
Price per Sqft $119
MLS Listing ID 66022002836
Sold Date 03/30/22
Style Ranch
Bedrooms 3
Full Baths 2
Half Baths 1
HOA Y/N no
Originating Board Greater Kalamazoo Association of REALTORS
Year Built 1979
Annual Tax Amount $2,905
Lot Size 0.550 Acres
Acres 0.55
Lot Dimensions 160 x 155
Property Description
Large 3 bedroom, 2 1/2 bath Ranch on full basement. Located in a small subdivision just outside of downtown Decatur. Owners have done many updates throughout, new paint, carpet, and bathrooms. This home offers all main floor living with washer and dryer hook up on main level. Lots of storage throughout. Office/possible 4th bedroom also on main floor. *Showings start on 1/29/2022 @ noon
Location
State MI
County Van Buren
Area Decatur Twp
Direction Take M-51 North to 82nd Ave. Turn E onto 82nd. Turn North onto White Oak.
Rooms
Other Rooms Bath - Full
Kitchen Dishwasher, Range/Stove, Refrigerator
Interior
Interior Features Other, Security Alarm
Hot Water Natural Gas
Heating Radiant
Cooling Ceiling Fan(s)
Fireplace yes
Appliance Dishwasher, Range/Stove, Refrigerator
Heat Source Natural Gas
Exterior
Exterior Feature Fenced
Parking Features Door Opener, Attached
Garage Description 2 Car
Roof Type Composition
Porch Deck
Road Frontage Paved
Garage yes
Building
Lot Description Hilly-Ravine, Wooded, Sprinkler(s)
Foundation Basement
Sewer Septic-Existing
Water Well-Existing
Architectural Style Ranch
Level or Stories 1 Story
Structure Type Brick,Wood
Schools
School District Decatur
Others
Tax ID 800806302500
Acceptable Financing Cash, Conventional
Listing Terms Cash, Conventional
Financing Cash,Conventional
Read Less
Want to know what your home might be worth? Contact us for a FREE valuation!

Our team is ready to help you sell your home for the highest possible price ASAP

©2025 Realcomp II Ltd. Shareholders
Bought with RE/MAX Advantage






